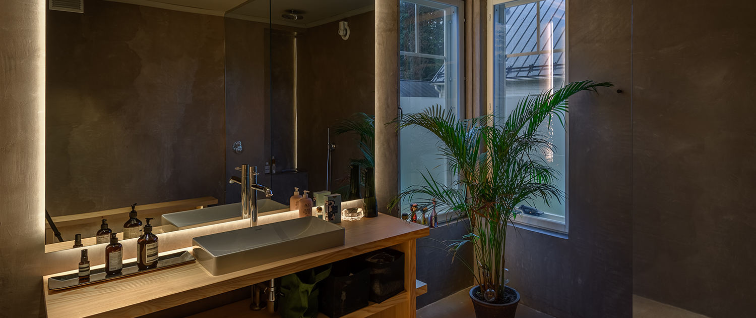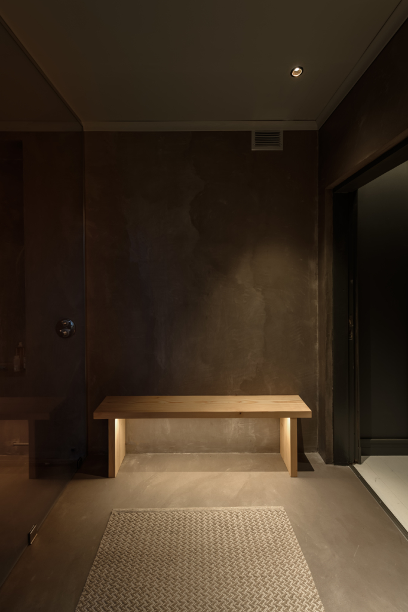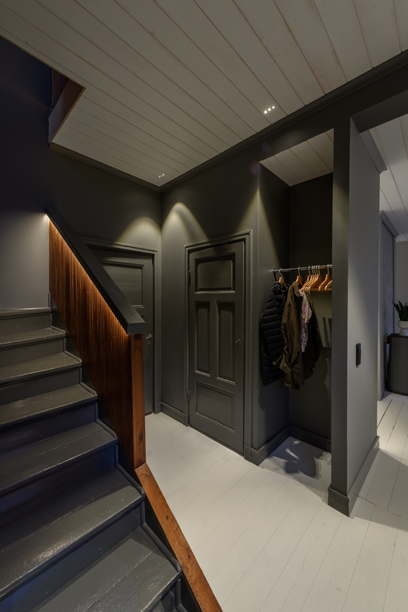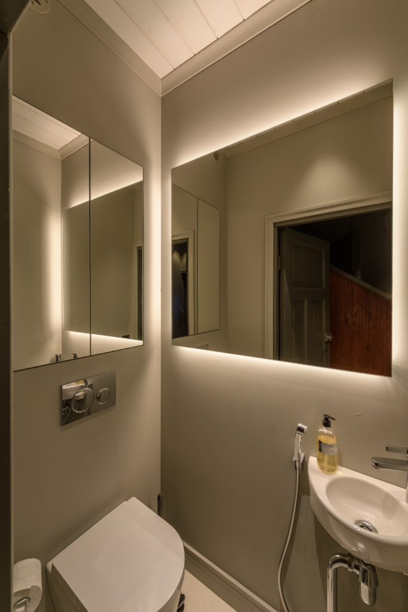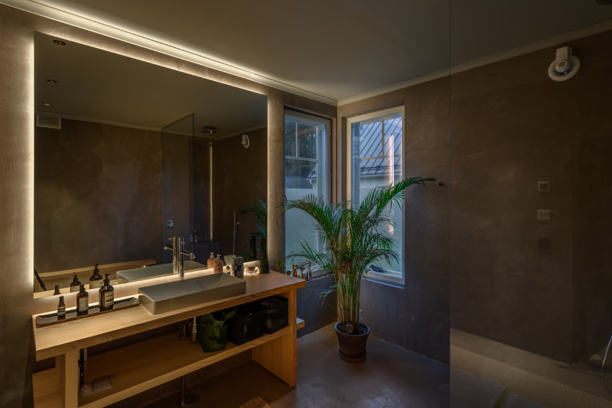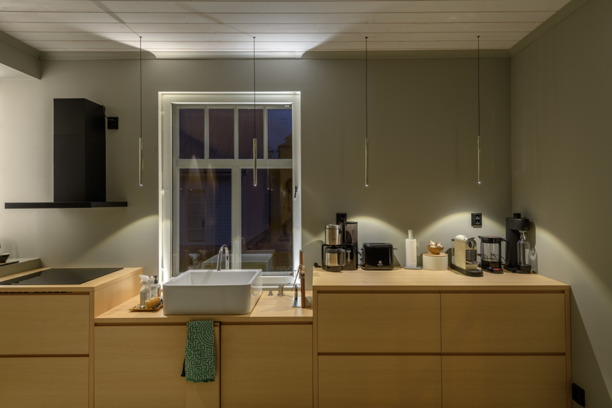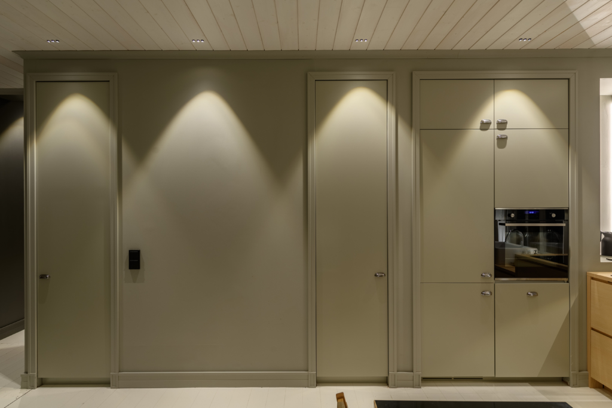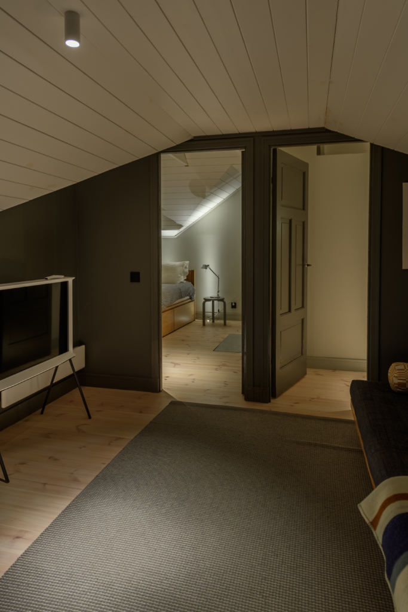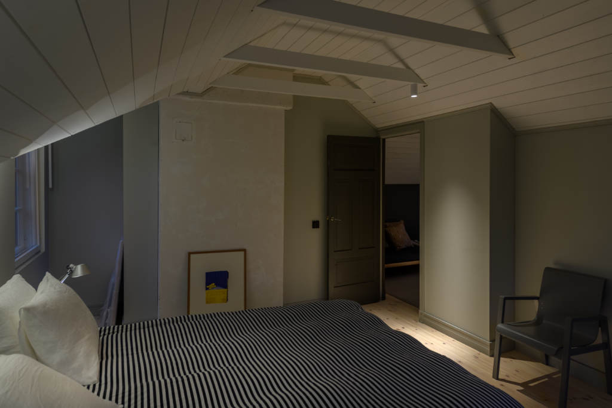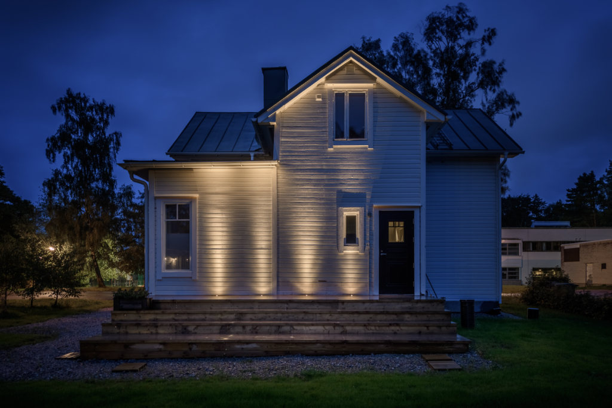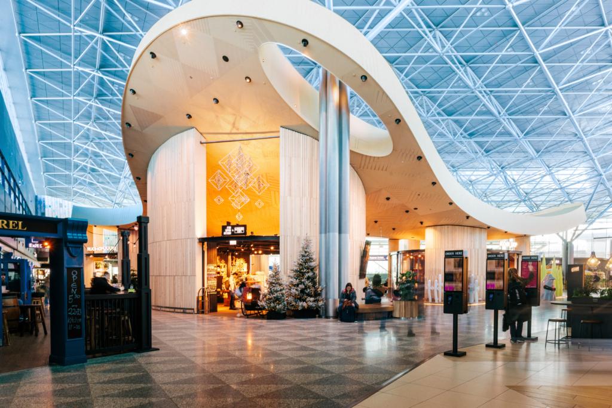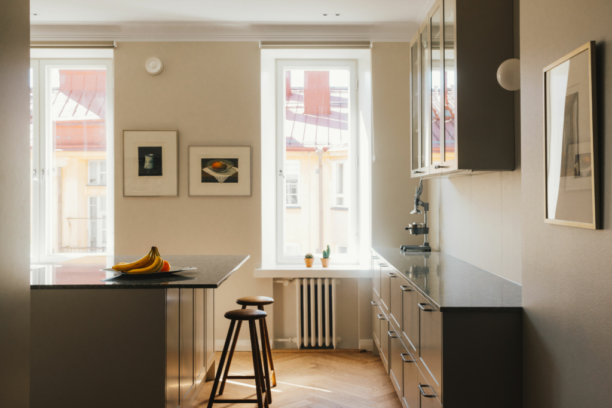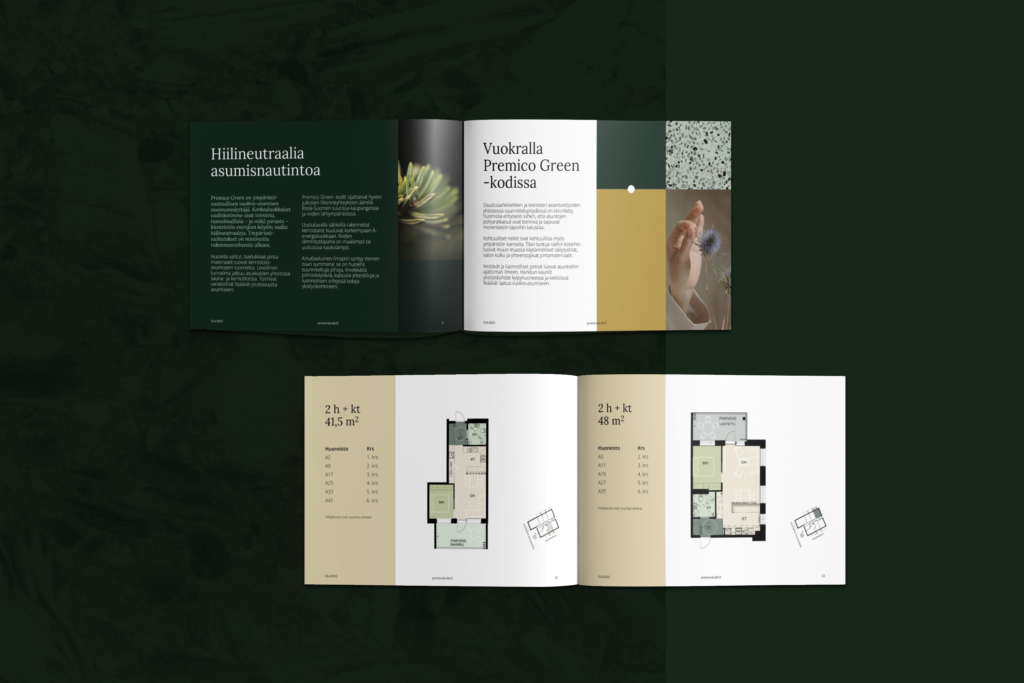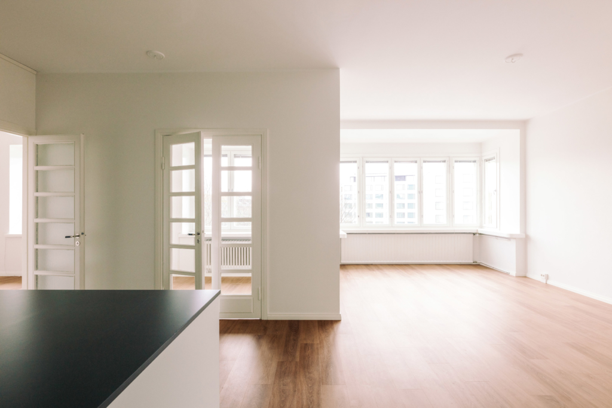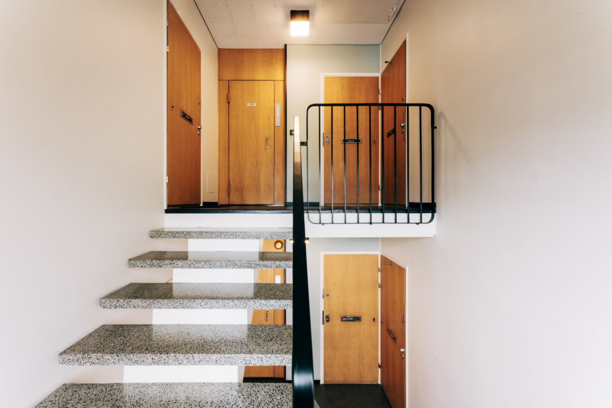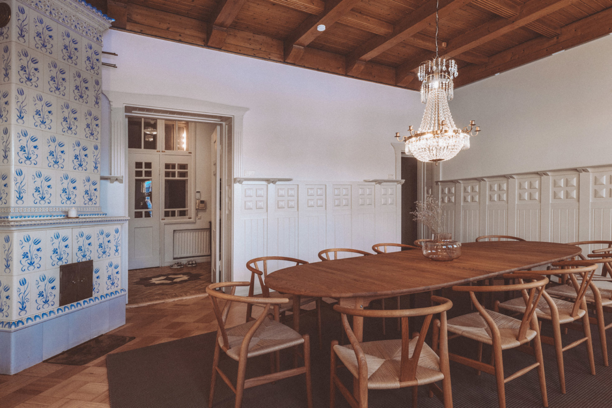
Holiday home embracing light and dusk
Location: Hanko, Finland
Construction year: 1929
Living area: 100 square meters
Bringing out the original spirit of the house.
Taking a shower in sunlight, having a warm cup of coffee while sitting on the house-wide stairs: this house is a place for relaxation and enjoyable spaces. The house was built in 1929 and has since been renovated to various tastes.
We wanted to restore the spirit of the original architecture yet adding small contrasts that will tell today’s story.
The new layout creates a sense of space. Beneath all the layers, we found the modestly beautiful, plain base of the entrance floor. It provided the framework for the new room arrangement. The spacious kitchen and the living room form a symmetric pair, while the natural light flows between them. When you enter the house, the raised doorways increase the sense of space even more. The guiding principle was to design a minimalistic yet luxurious atmosphere.
Illumination through shadows. During the lighting planning, the desired elements were hand-picked from each room to be put in the focus. At the same time, the beauty of shadows was honored. The conventional way of placing light sources was put aside. The bold play with limited lighting can be seen beautifully in the staircase, upstairs lounge and bedrooms.
The loose furniture and textiles shown in the images belong to the tenant of the house.
