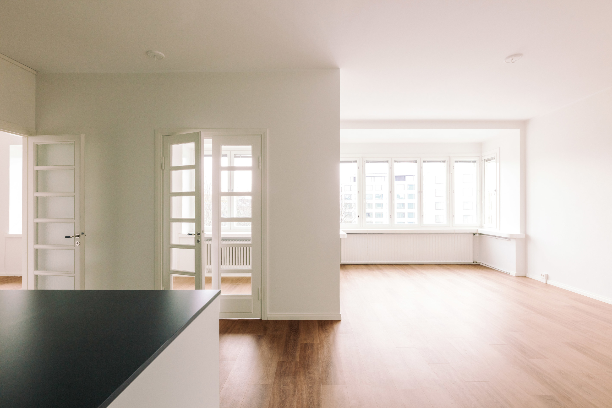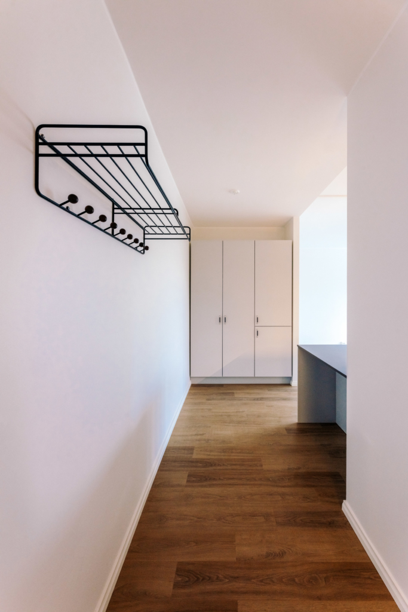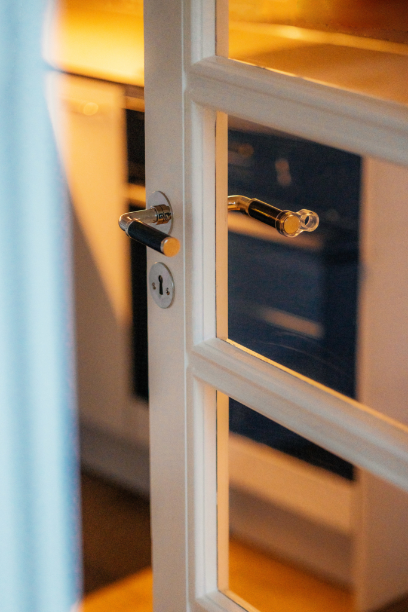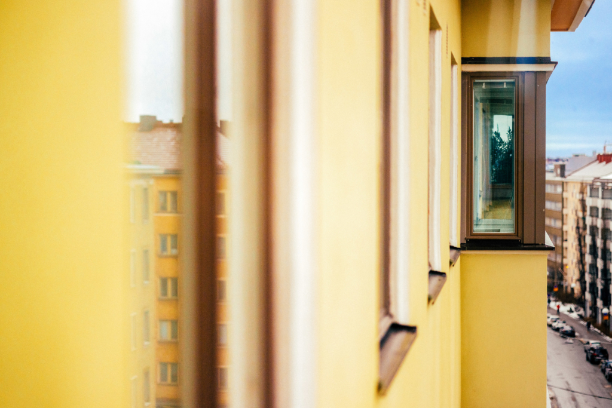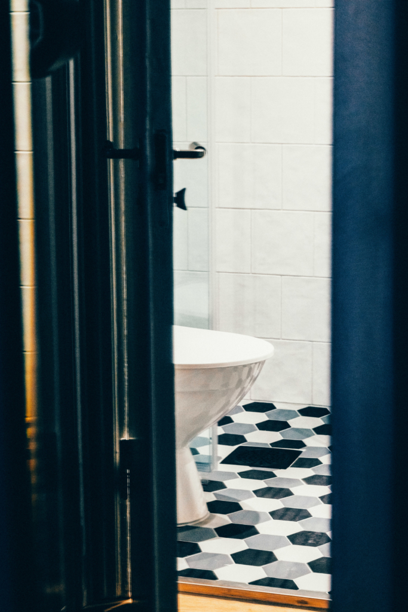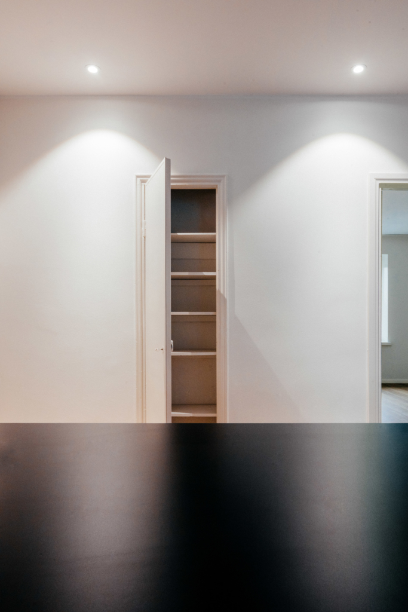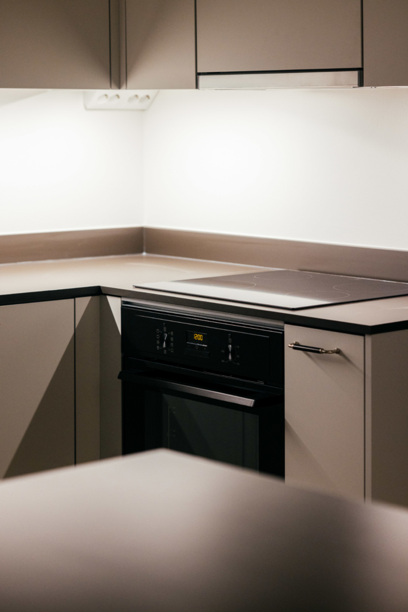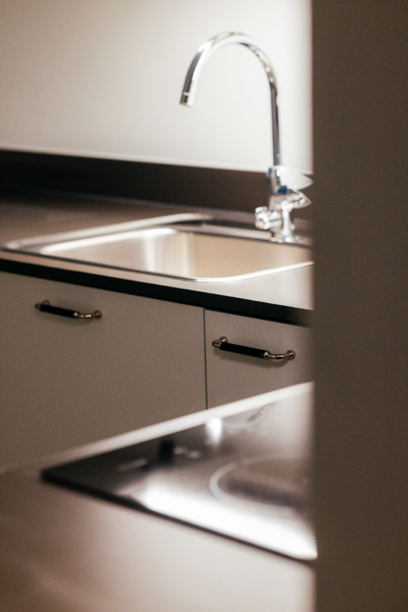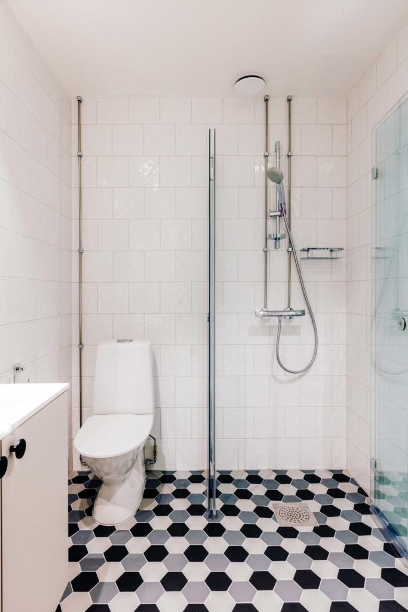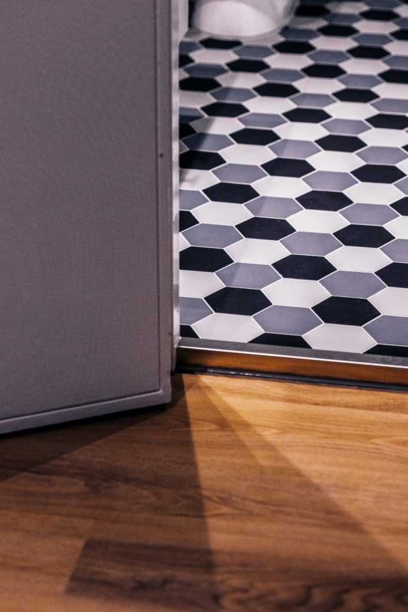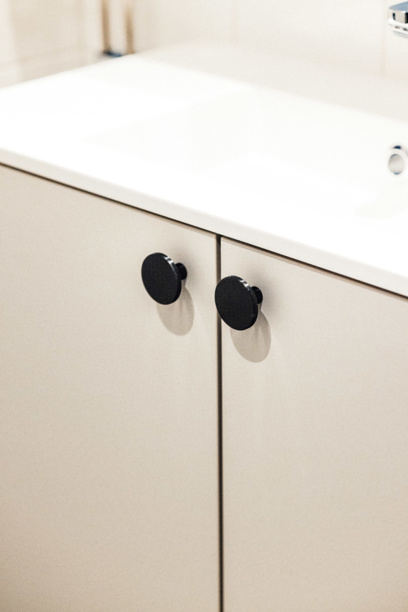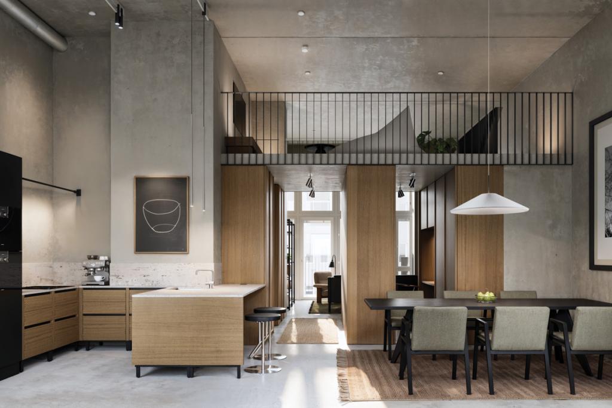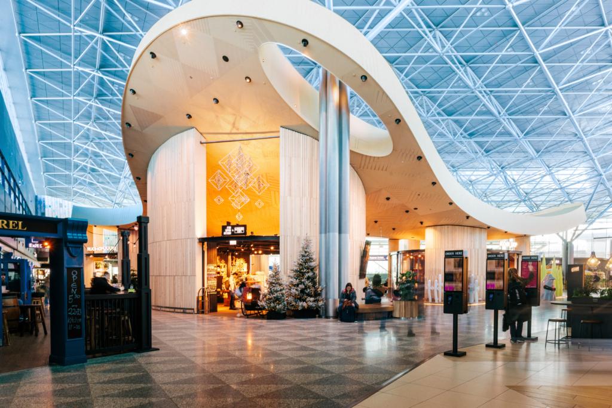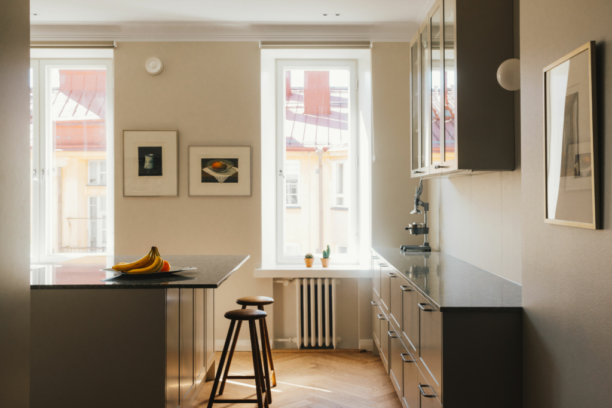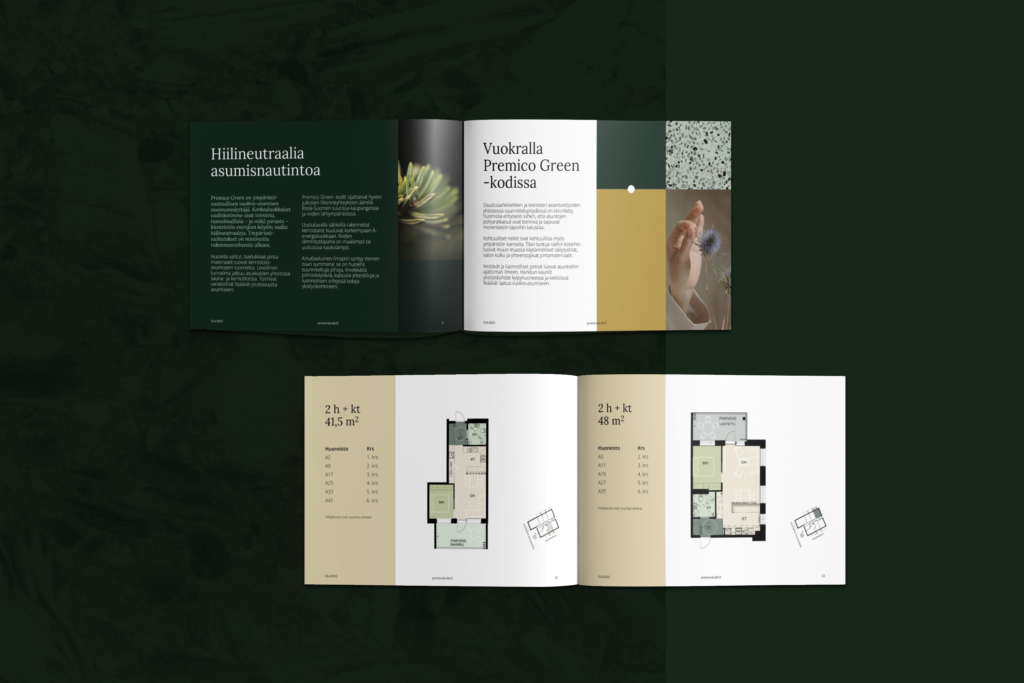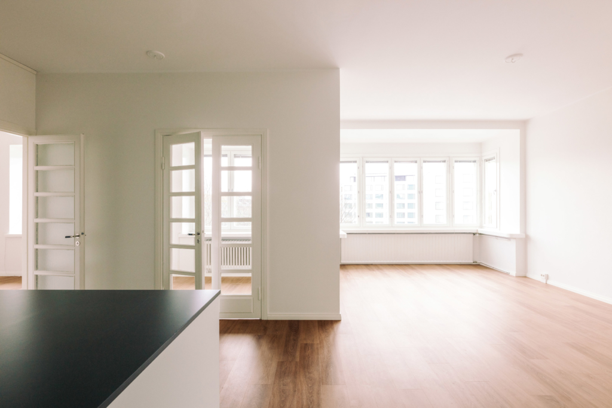
Rental property upgrade
The unified interior concept that we now created had to serve many purposes: the renovation of the first apartments that were currently vacant, but also the latter ones that would take their turn within the next few years. We could not tie the design to today’s trends but had to draw from history and the future instead. When working on the pilot construction sites with the contractor, we found ways to apply the plans even in unexpected situations. In old apartments, surprises found under the surface are always part of the story.
A future-proof plan that draws from the past
Modern layouts, functionalist details
Housing requirements have changed a lot in a hundred years. Therefore we needed to rethink the layouts: in some apartment types, for example, the large entrance hall was converted into a kitchen, with glass doors carrying the natural light in. Precisely dimensioned fixed cabinets provide more storage space, without compromising on style. Details such as door handles and high-quality fixed furniture give the apartments the final touch, setting them apart from ordinary rental homes. Especially in the bathroom, you can sense tones from the past, as hexagon forms and blue-gray colors play together with new, sustainably certified tile surfaces.
An impressive entrance hall
After the renovation project, the tenants will live in a high-class, historical milieu. One significant element is the entrance hall, which ties the functionalist facade and the private homes together. We replaced the hallway’s industrial lamps and turned the gloomy color palette into a lighter one. New, decorative paintings, that reflect the original architecture, now give a warm welcome to all residents.
Photos by Nick Tulinen
