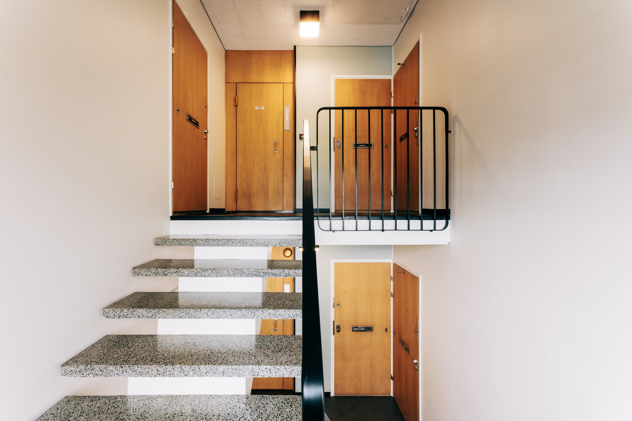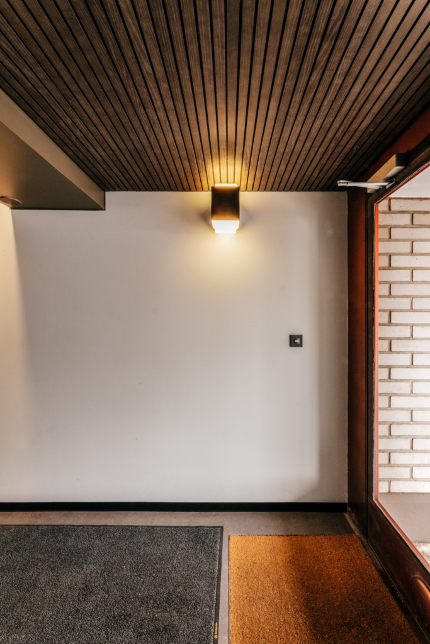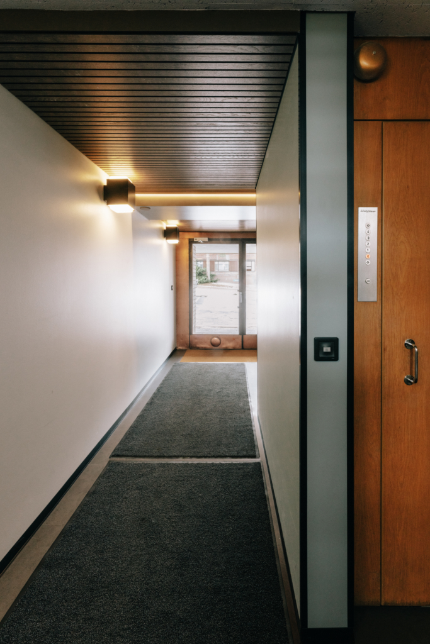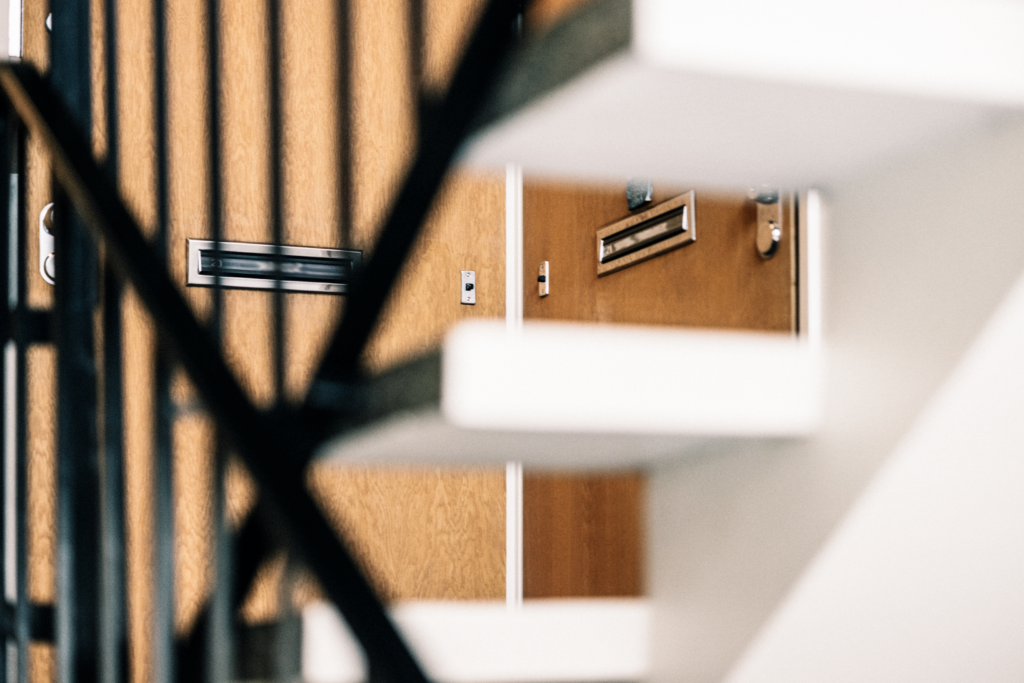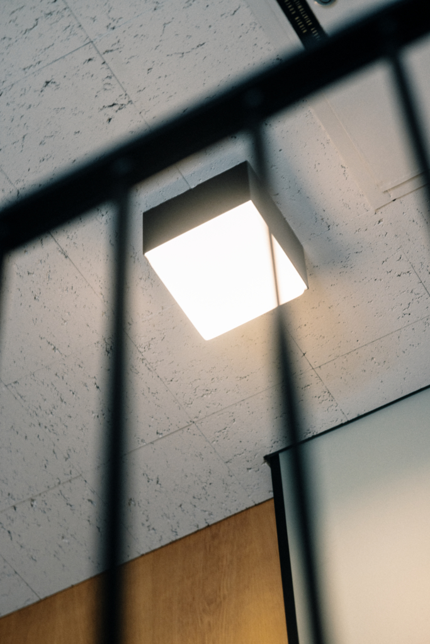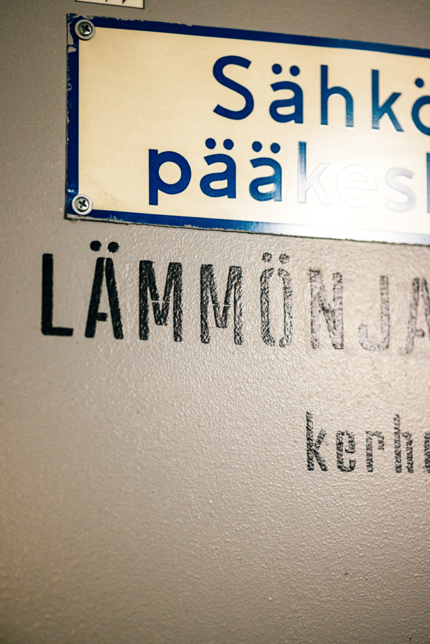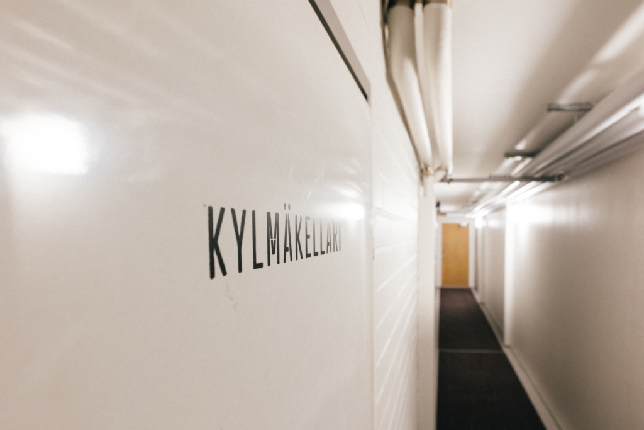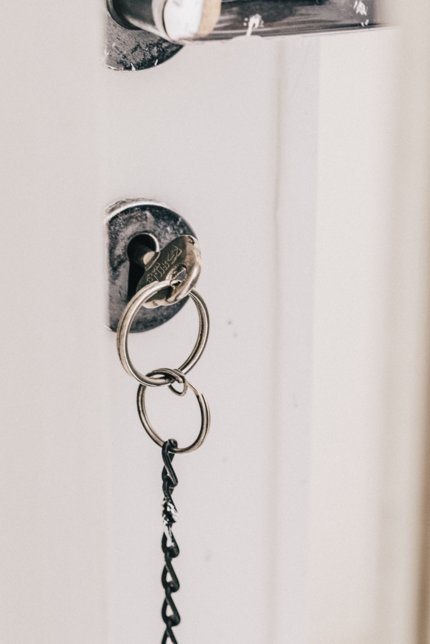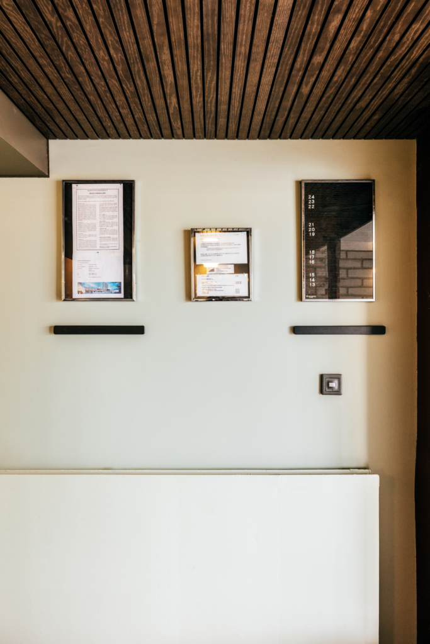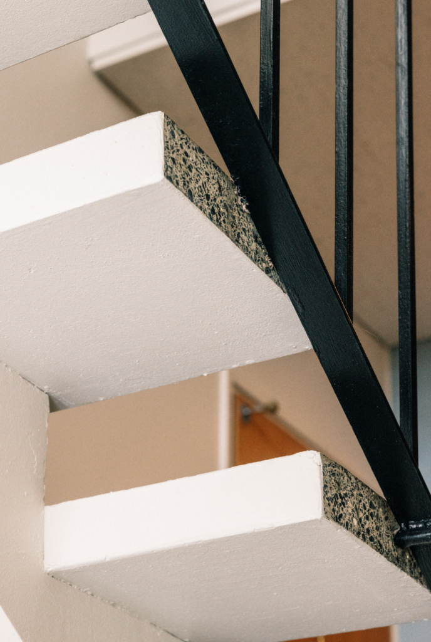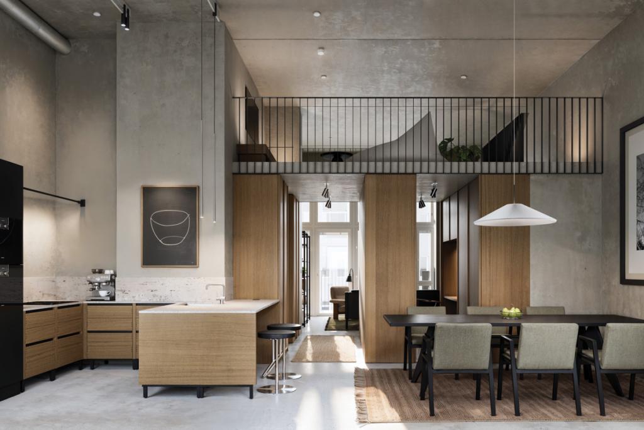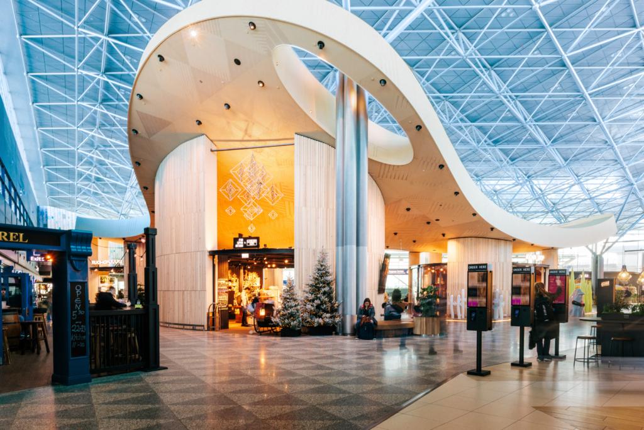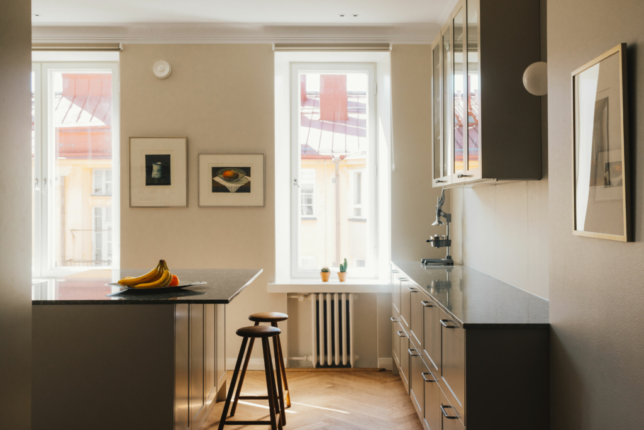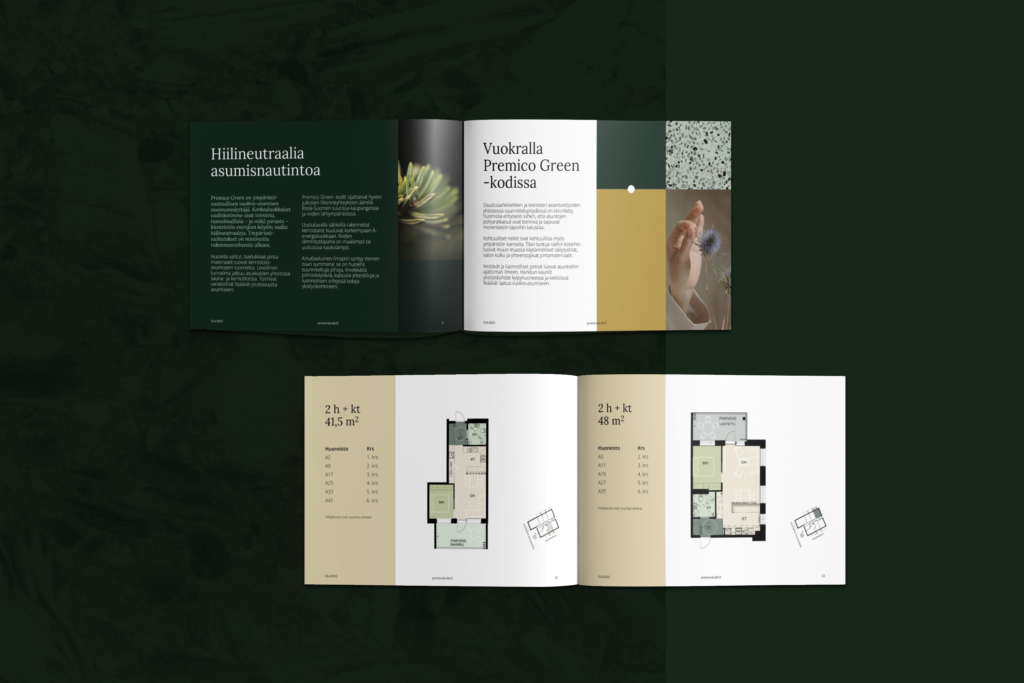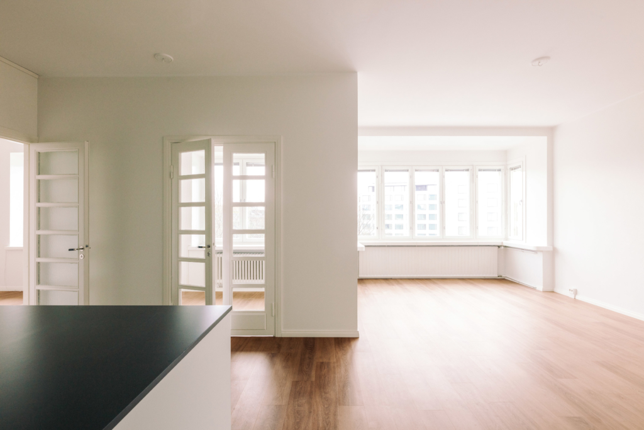
60s elegance to the stairwells
Aesthetics that add value
The four-story building is located in a quiet area among other 60s apartment blocks, but one thing sets it apart from others: this housing company has systematically carried out a series of renovations to improve the quality of living and reduce the carbon footprint. Now it was time for a stairwell upgrade. Some parts – such as the worn-out, asbestos-glued floor – were replaced, but special attention was also paid to the whole ensemble. The visual appearance of these common areas plays a part in good everyday life.
Restauration on site
We brought in a sharp 60s feel with materials and details. Black paint adds contrast to the railings and the original lamp holders. A new, wooden strip ceiling in the entrance lobbies is elegant but also improves acoustics. New signs were painted using the old stencil technique. Most importantly, the renovation was carried out sustainably, repairing the existing where possible: for example, the original wooden apartment doors were restored on site.
Black paint adds contrast to the railings and the original lamp holders
Well-organized project management saves everyone’s time
Not only did we deliver the interior architecture plans to the site, but our designer took care of the whole project management, including tendering contractors, meetings with the chairman of the housing association and the property manager, and site supervision visits. The service provided as a complete package made the project remarkably smoother for the client.
Photos by Nick Tulinen
