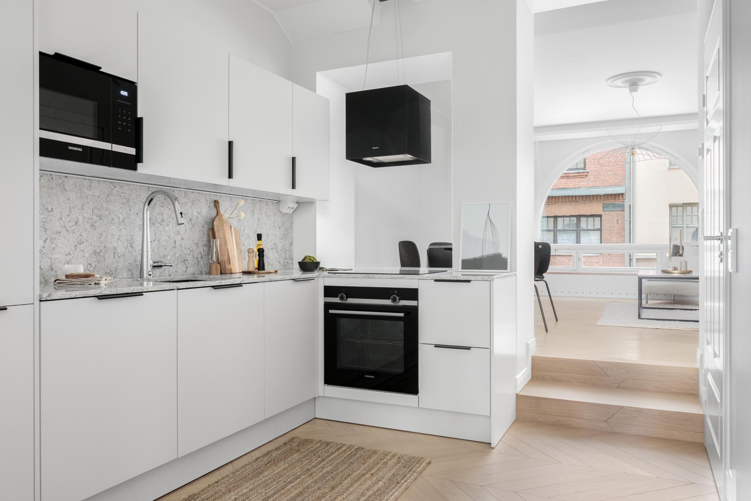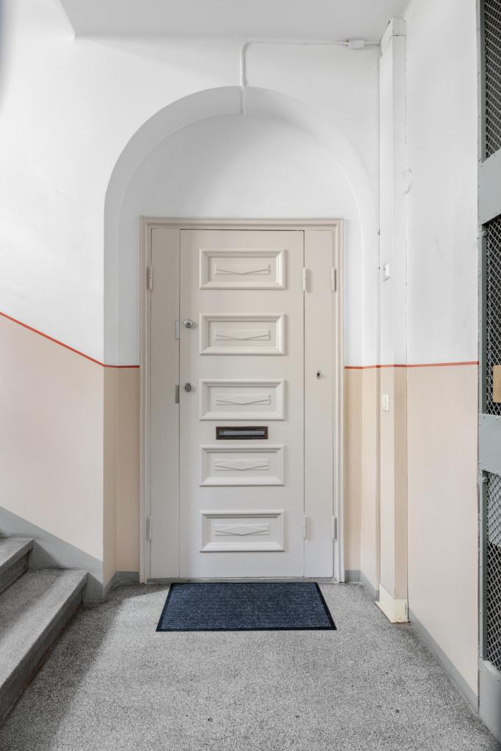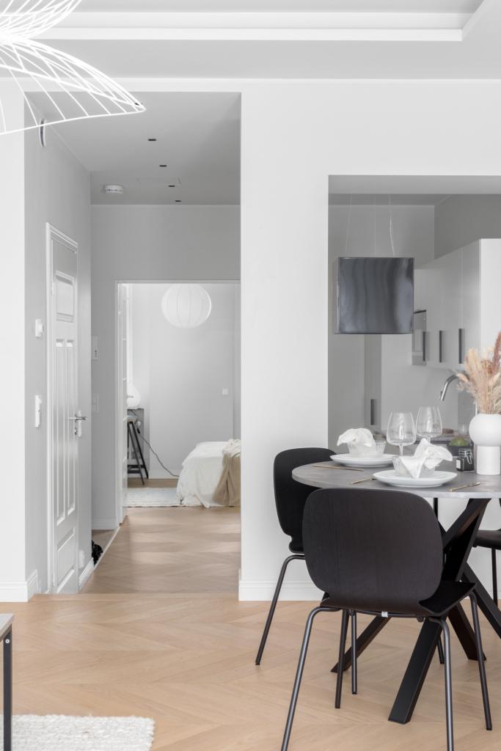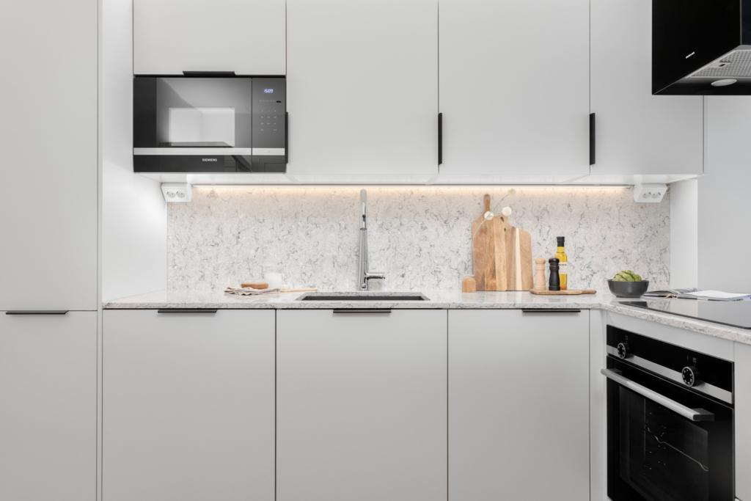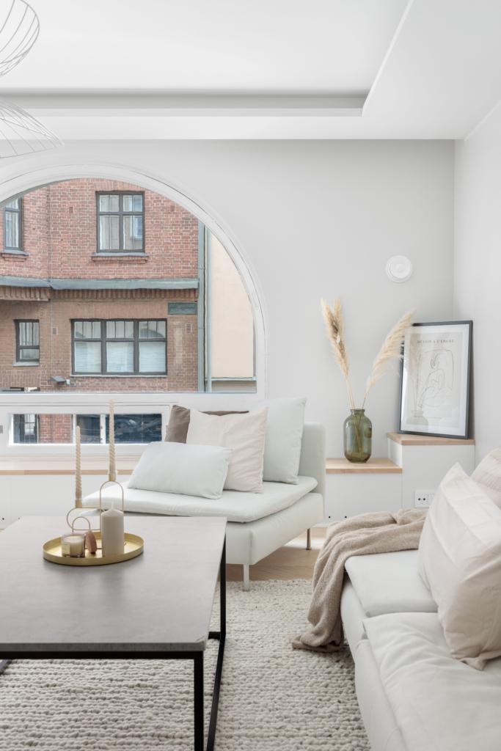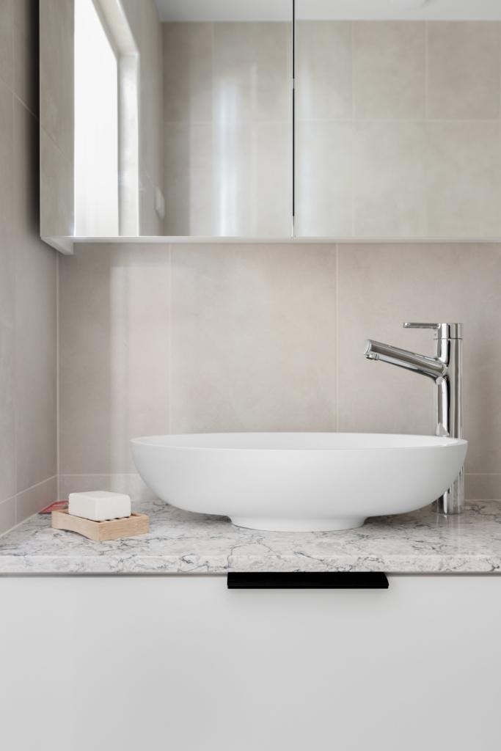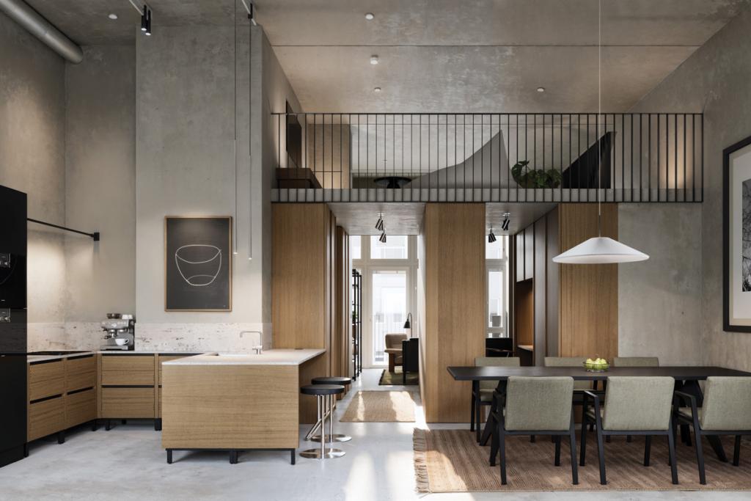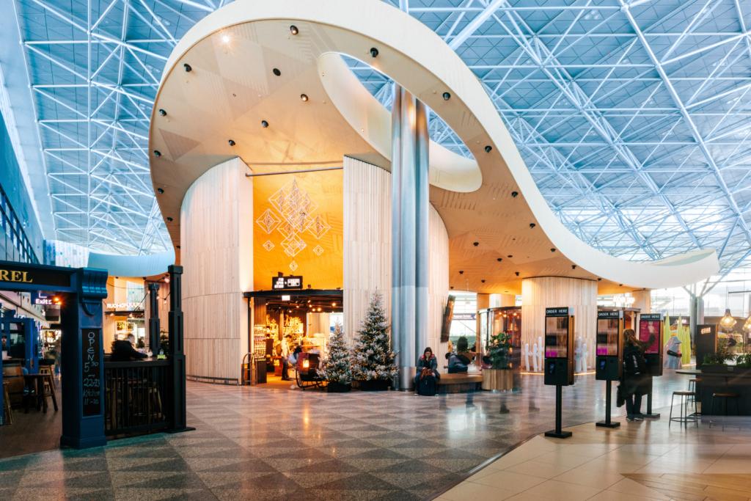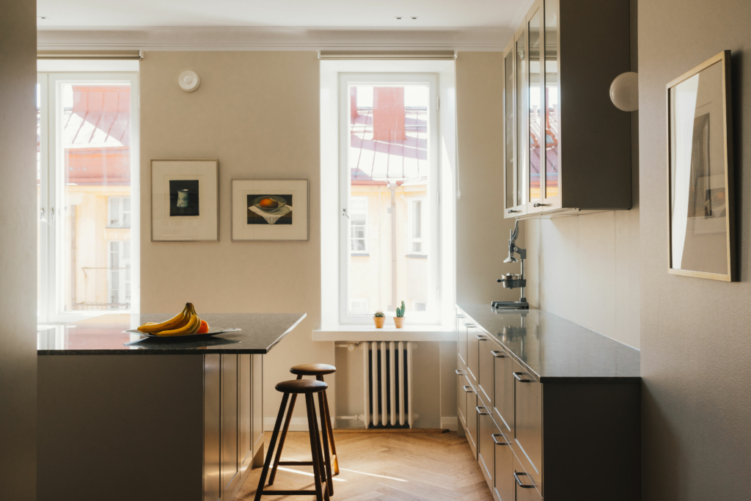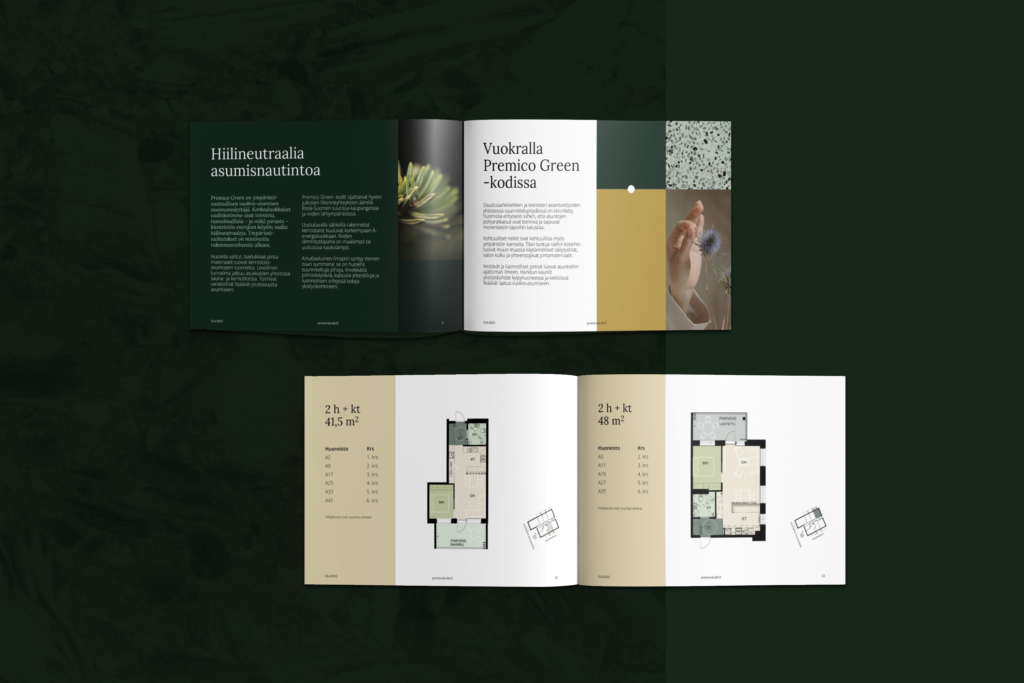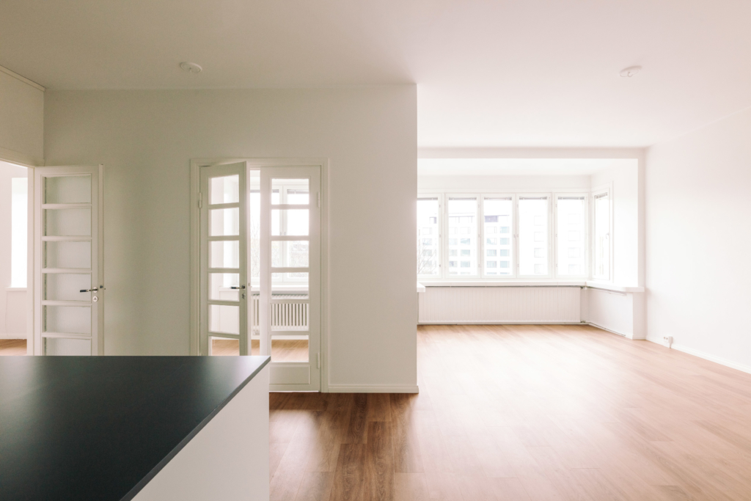
Serene Nest in the City
Project time scale: 4 months
The size of the property: 59,5 m2
Location: Helsinki, Finland
Construction year: 1927
Number of rooms: 2
Creating a functional apartment required dismantling the structures and re-thinking the interior. Special attention was paid to light. The stunning, original arch window now captures the gaze from all angles of the apartment. When the evening falls, precisely designed, adjustable lighting creates ambiance for cooking or relaxing. Classic details, as rosettes on the ceiling, tell the story of this 1920s house. They blend in seamlessly with contemporary solutions.
Arch window carries light through the rooms
This makeover was made to last. Neutral colors and high quality were the criteria for the fixed furniture. The oak parquet, for instance, withstands both use and maintenance. Sustainable thinking goes down to the last detail. Kitchen doors were equipped with pulls that left no holes in the front panel. A future resident can easily change them without having to change the doors.
The property is located in the middle of bustling city blocks. This space used to include bare necessities only, but it now offers a luxurious spot for recovery after a busy day. The kitchen meets all contemporary requirements, as does the spacious bathroom. In the bedroom there is a dedicated spot for remote work, leaving the rest of the apartment for leisure.
In this demanding yet rewarding project our role was to ensure the creation of the desired atmosphere. At the same time, we acted as bridge builders, ensuring that plans and details flowed smoothly between suppliers and contractors.
Photos by M2 Media
