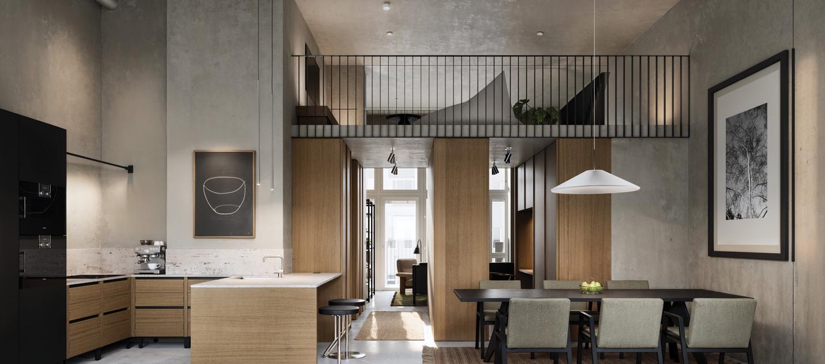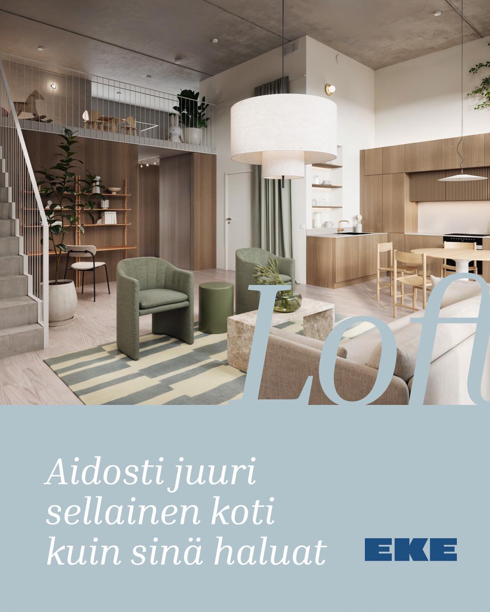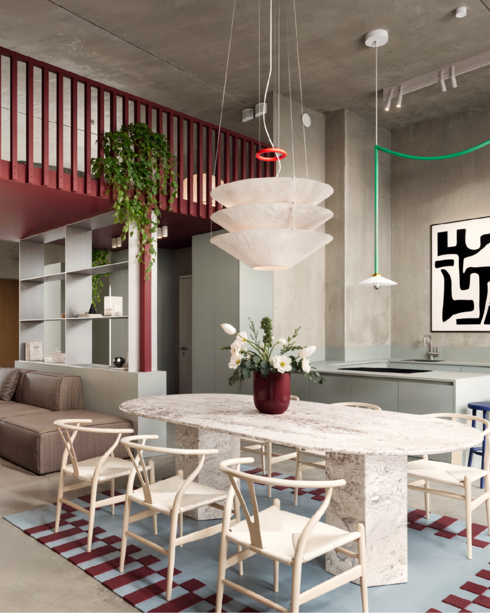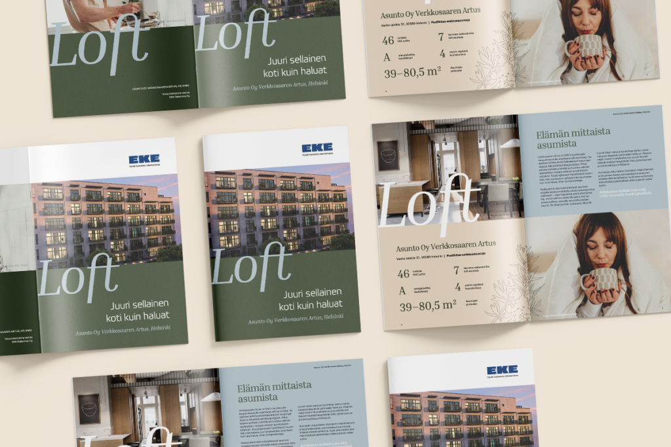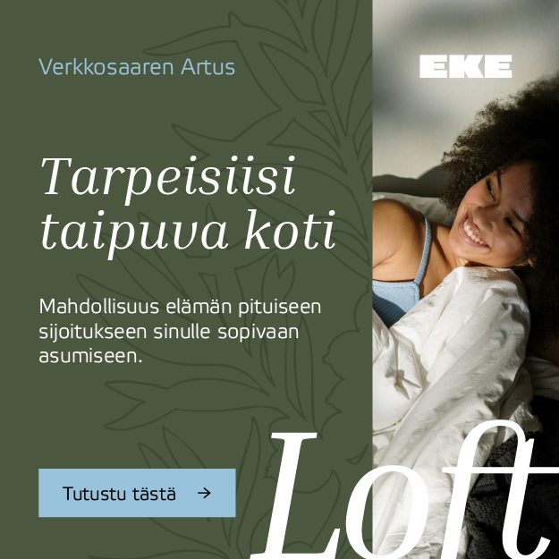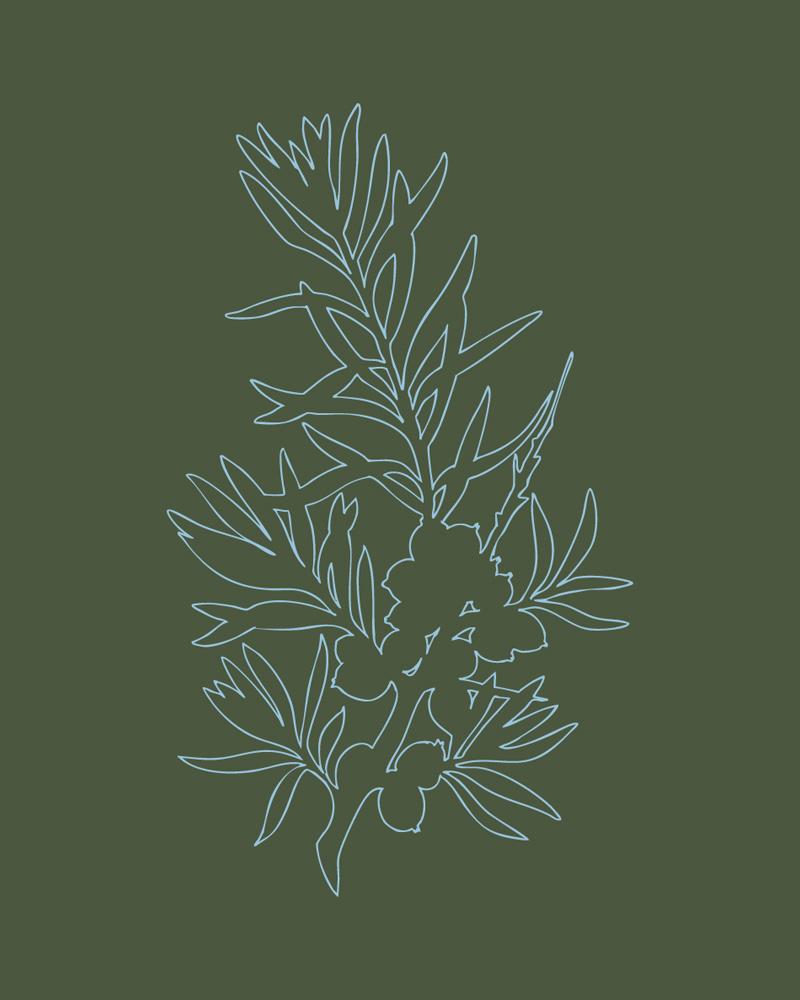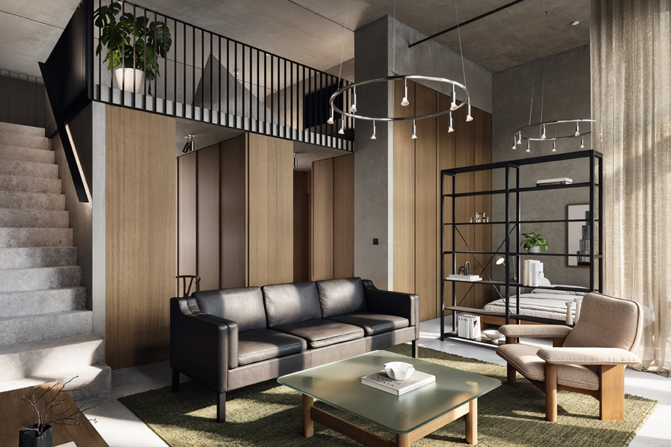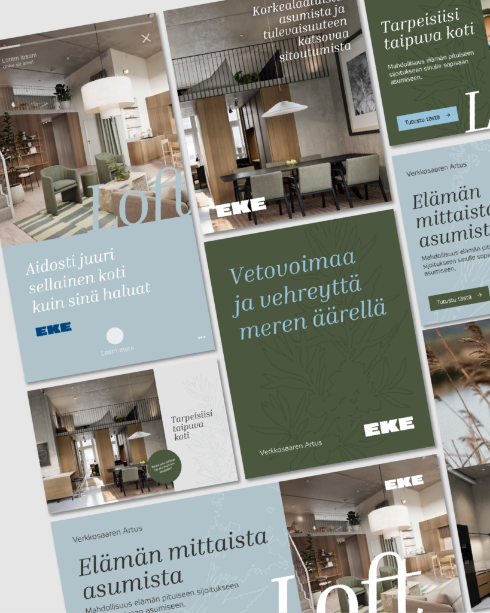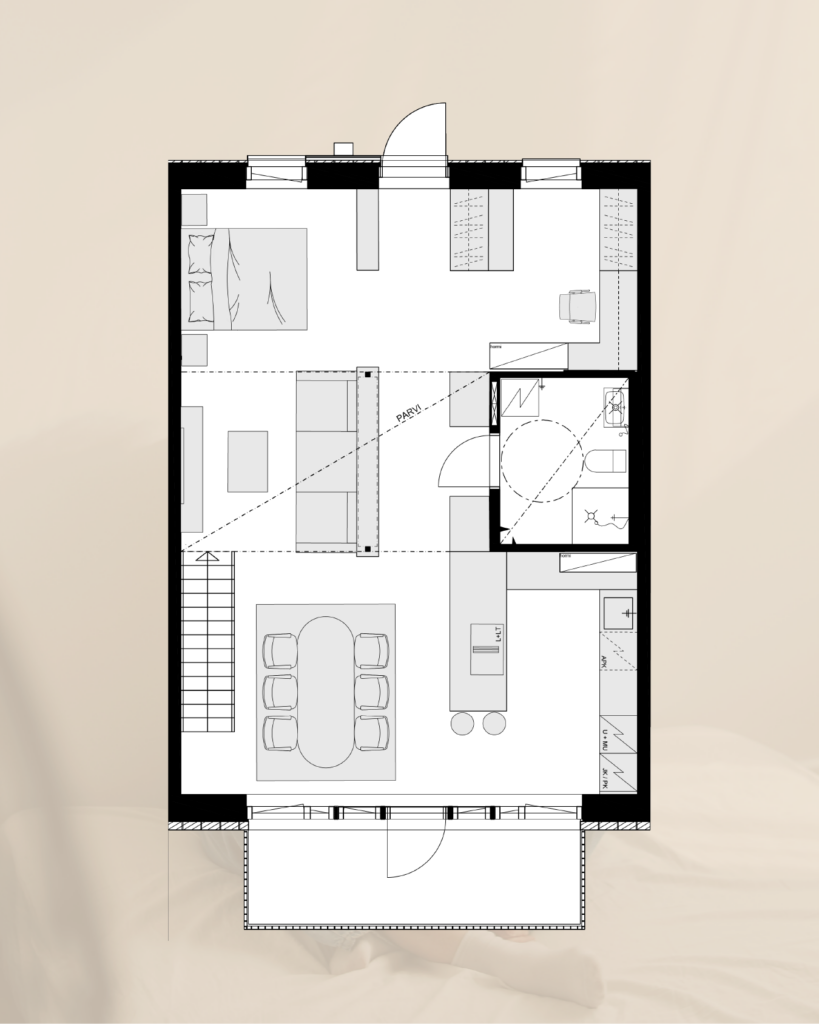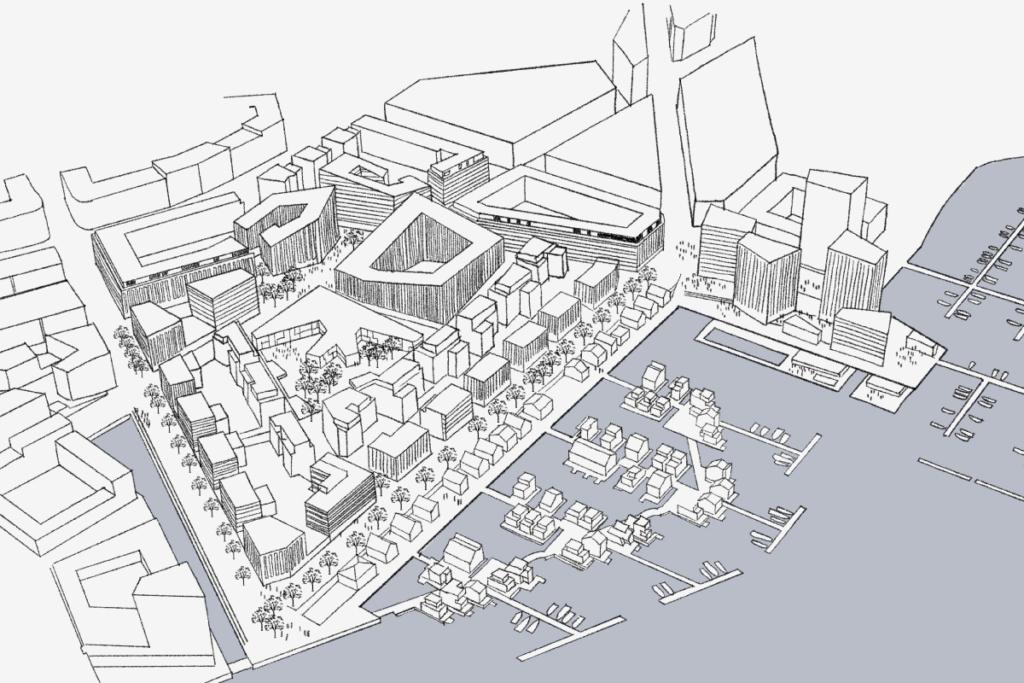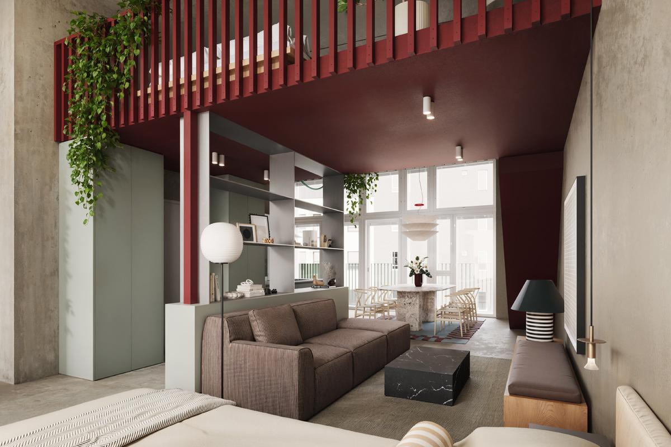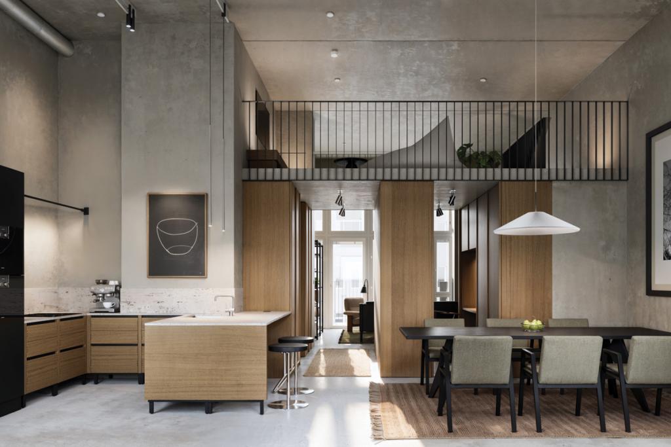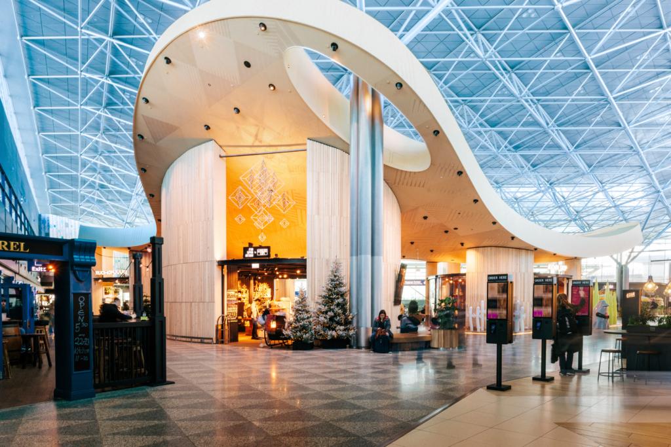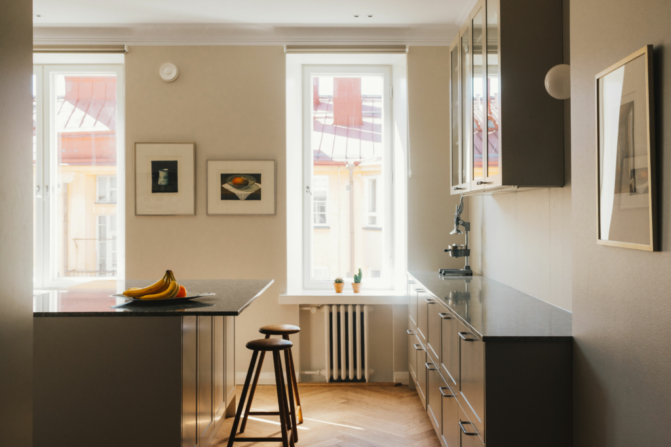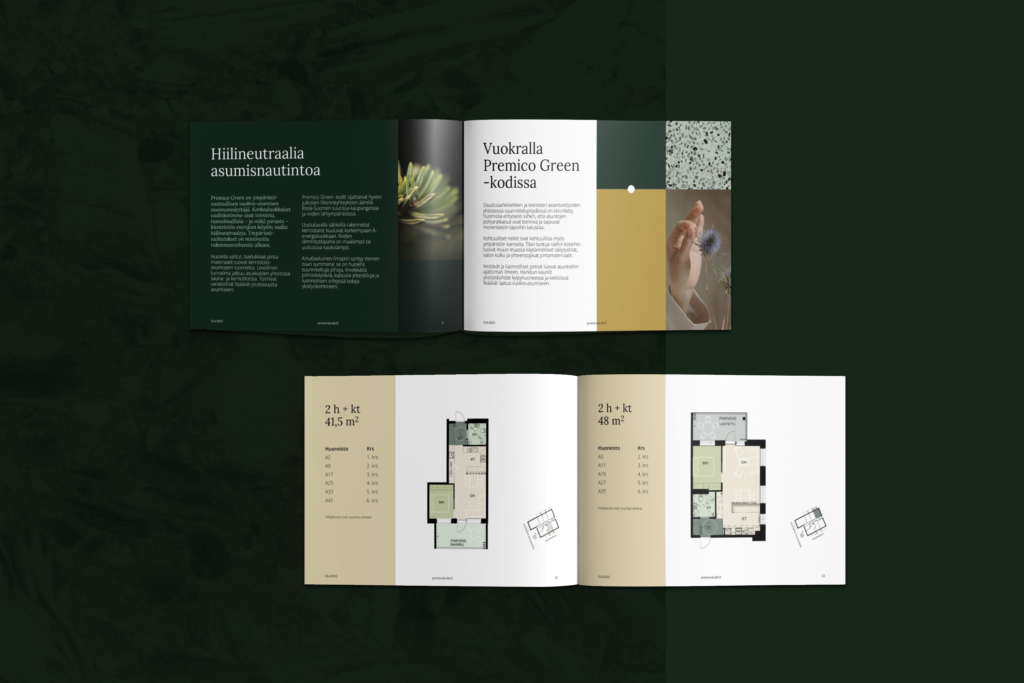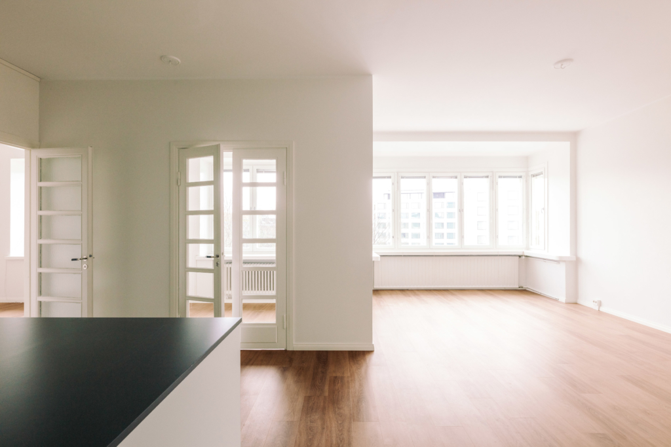
Reimagining Loft Living
Bringing potential to life
One of the key challenges was to communicate the versatility and remarkable potential of the raw-finished spaces. Through carefully designed 3D visualizations in three distinct styles — each tailored to different buyer personas — we brought the apartments to life, demonstrating how they could be transformed into unique and highly functional homes in different interior styles. Additionally, we designed alternative floor plans to offer prospective buyers a clearer vision of the different ways the spaces could be adapted to their personal needs.
From Raw Spaces to Dream Homes
For buyers unfamiliar with raw-finished properties, the purchasing process can feel complex. A key part of our approach was to simplify and clarify the journey, making it easier for potential residents to understand not only the spatial possibilities but also the steps involved in creating their future home.
Seamless Collaboration for Maximum Impact
Collaboration with the client was central to this project.
Through workshops and a streamlined process, we ensured that both the sales team and potential home buyers had the tools and visual support needed to unlock the true potential of these homes. Beyond the walls of the apartments themselves, we also highlighted the opportunities of the rapidly developing Verkkosaari neighborhood — an area full of promise and urban transformation combined with surrounding nature.
A New Perspective on Loft Living
The result is a refined and engaging sales experience that goes beyond floor plans and square meters, offering inspiration, clarity, and a vision of the homes these lofts can become. The new marketing materials — including e.g. brochure, website, and advertising — capture a warm and inviting yet distinctive and characterful perspective, mirroring the essence of the building and its architecture.
3D-visualizations by Voima Graphics
Stock photography by Pexels
