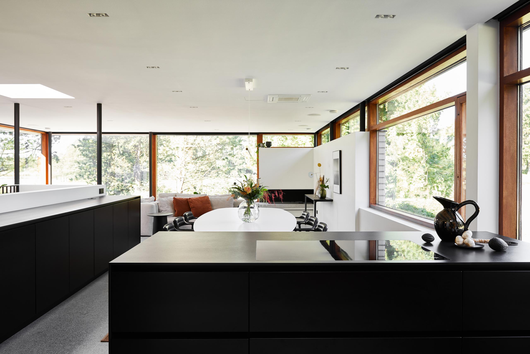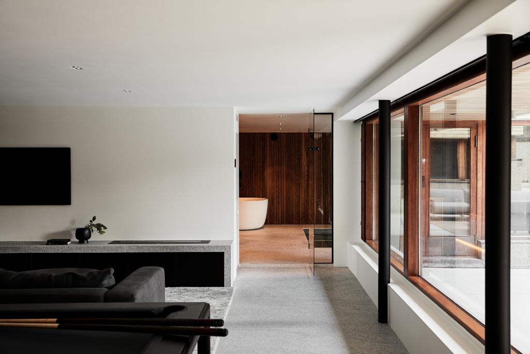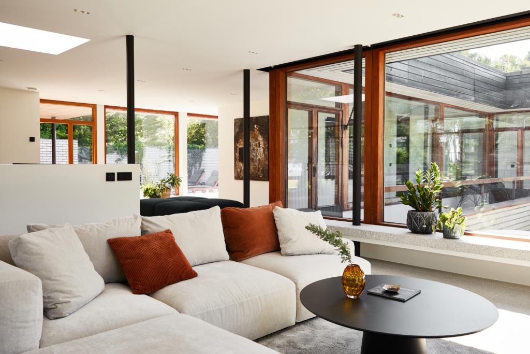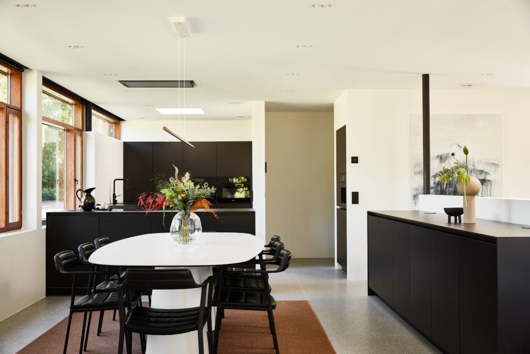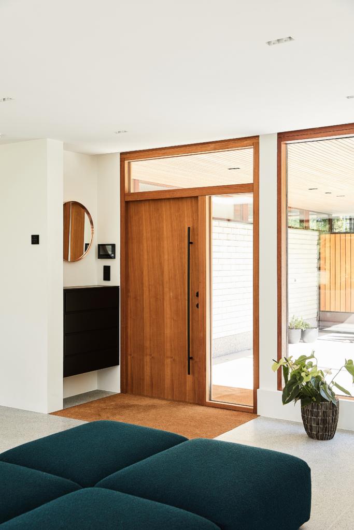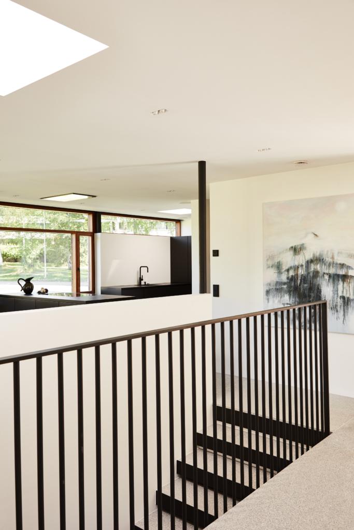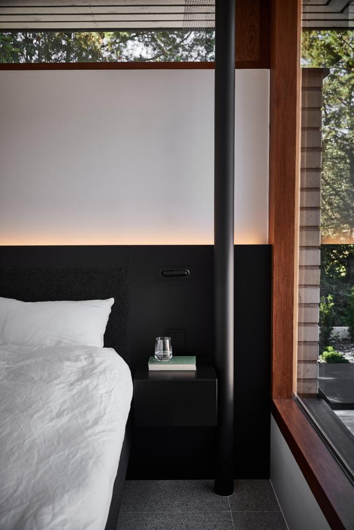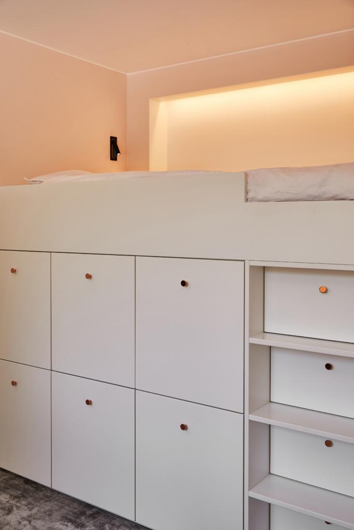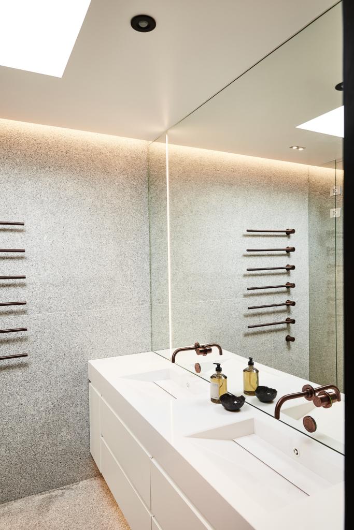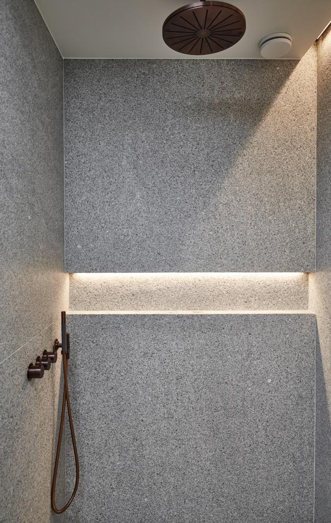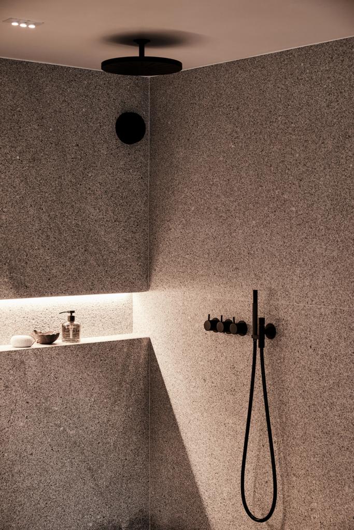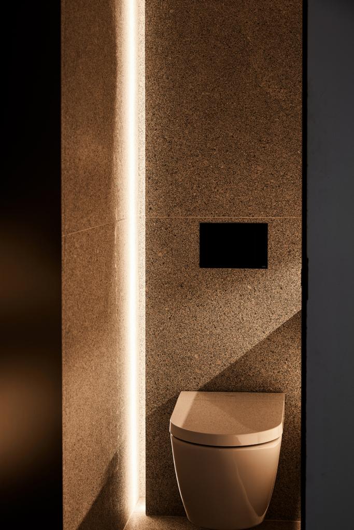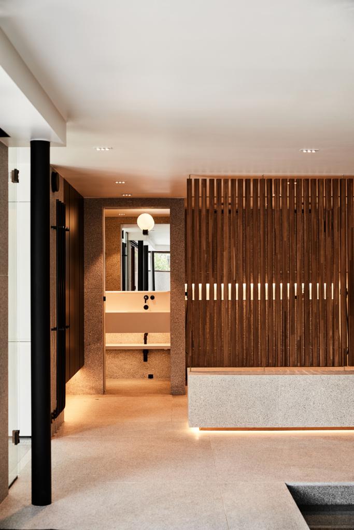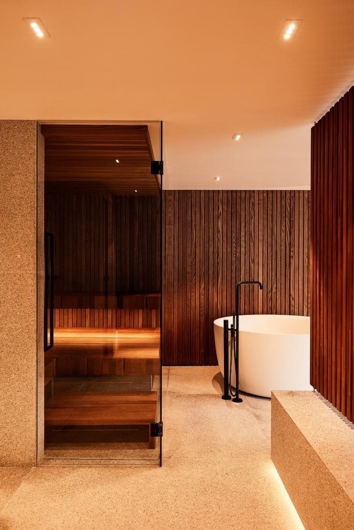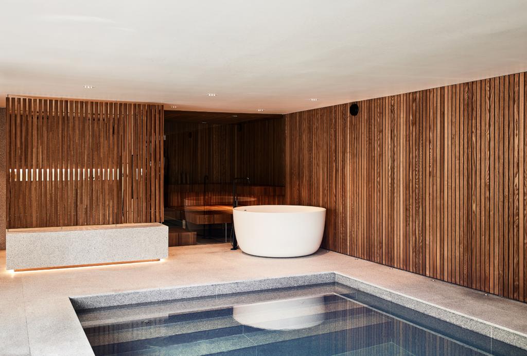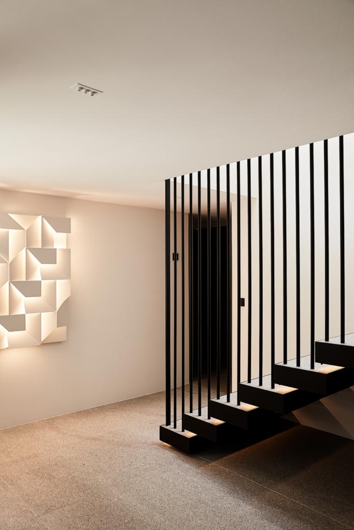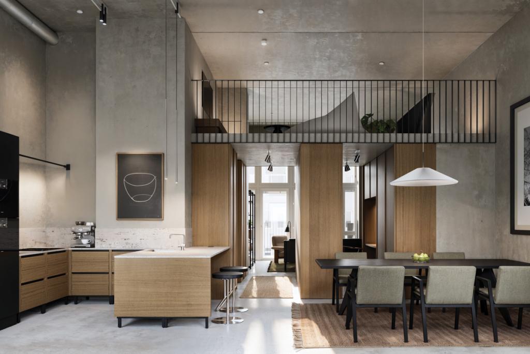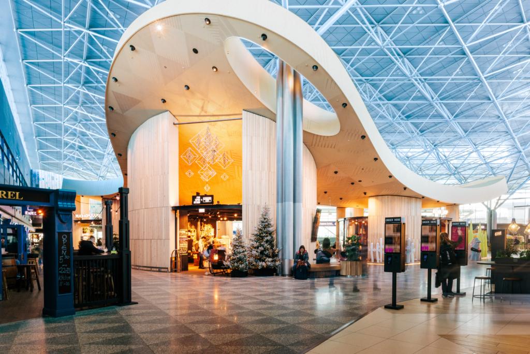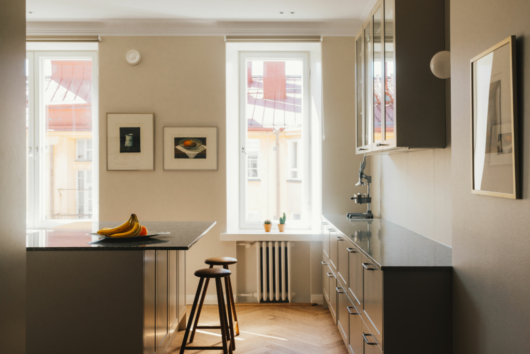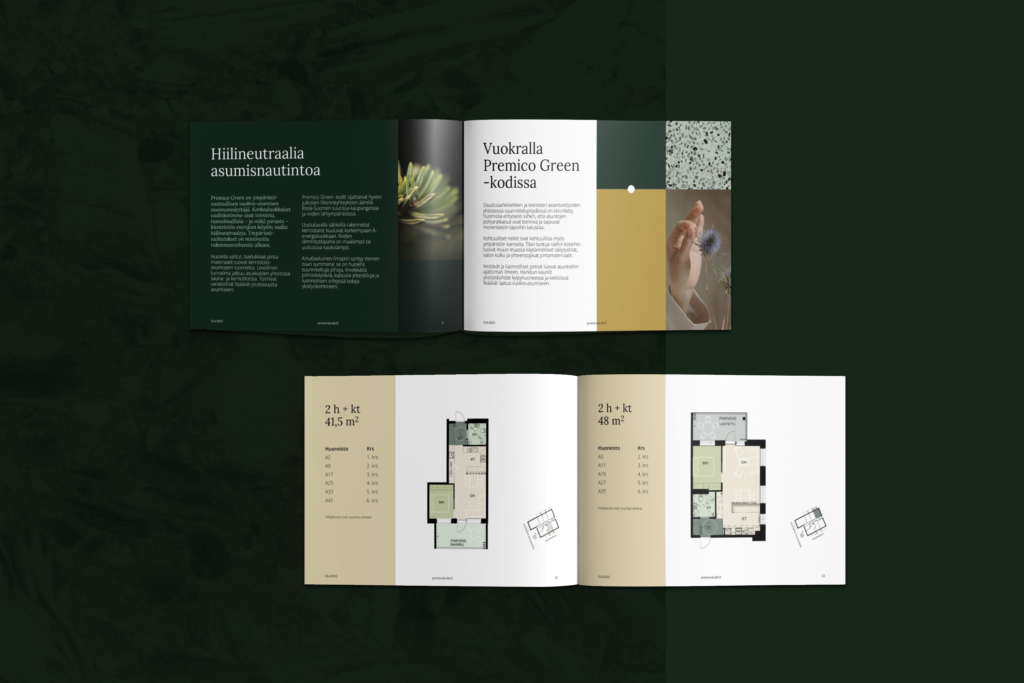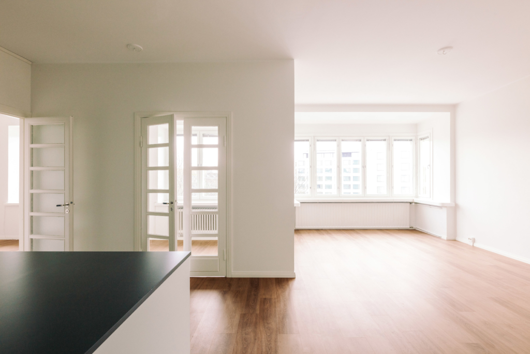
Minimalist family home
Project time scale: 1,5 years
The size of the property: 400 m2
Location: Espoo, Finland
Construction year: 1969
Number of floors: 2
This thoroughly finished atrium house renovation is a modern tribute to the original 1960s architecture of the building. Open plan living areas let the daylight now flow free, while wide windows frame the unique sea view. The apartment interior’s uncompromising style is notable even in small details, emphasizing the timeless spirit of the interior.
A stunning entity with a seamless connection to nature
Mutual trust in the project team laid a strong foundation for this journey from the very first steps on. As interior architects, our gratitude goes to the committed and ambitious contractors and equally to the client with their determined approach. Digitalization lets shared plans now flow smoother than ever. During this process, communication was uncomplicated and completely remote. The client of the site lived abroad throughout the renovation.
Minimalistic aesthetic frames the stage for active family life. Functional spaces matter for the house occupants, who are often on the move. Intelligent use of home automation adds comfort, not to forget the energy-saving functions. Carefully designed lighting is one practical example of this. The design also takes life cycle thinking into account. A convenient elevator enables anyone to enjoy this house to its full potential, even with reduced mobility. Neutral and durable materials serve different residents at different stages of their lives. A thorough renovation right up to the frame of the house has enabled a comprehensive change that will bring new life to this house for future generations. Location, environment, and design together form a solid ensemble.
Sustainable architecture – both exterior and interior – extends the life of the building and adds measurable value to it
Styling: Mirsa Kaartinen
Photos: Krista Keltanen
We are Silvana, your sustainable partner in interior architecture, lighting and furniture design, specialised in living and leisure. We have a genuine desire to bridge gaps and strengthen the understanding between professionals in the construction industry. We design and create spaces in which functionality, sustainability and aesthetics meet.
