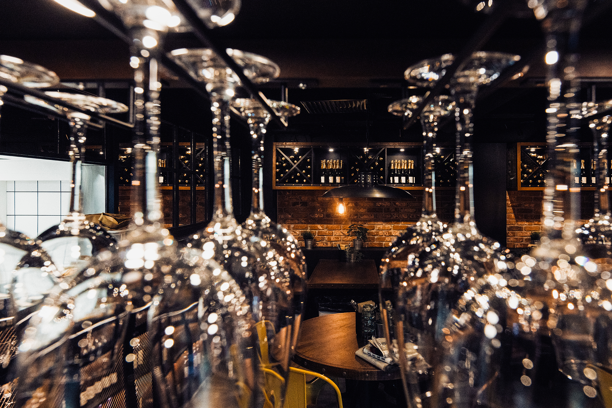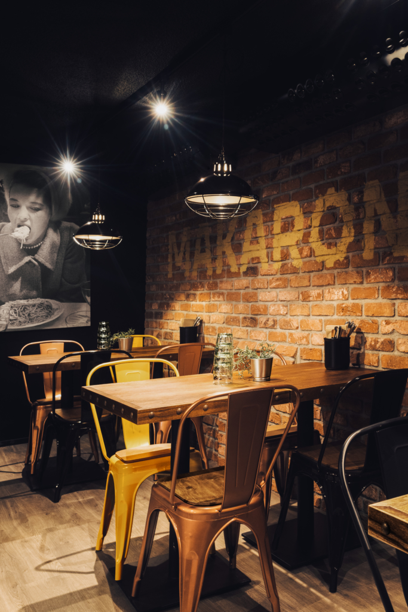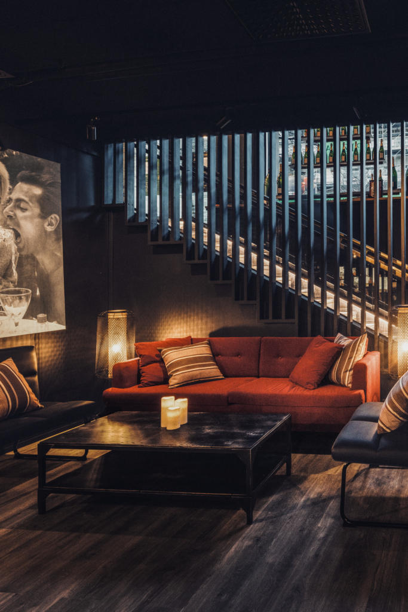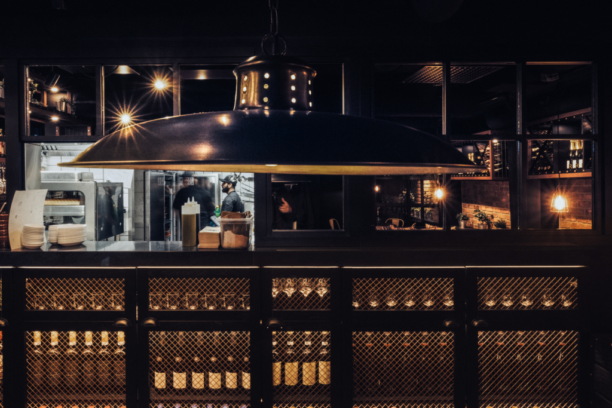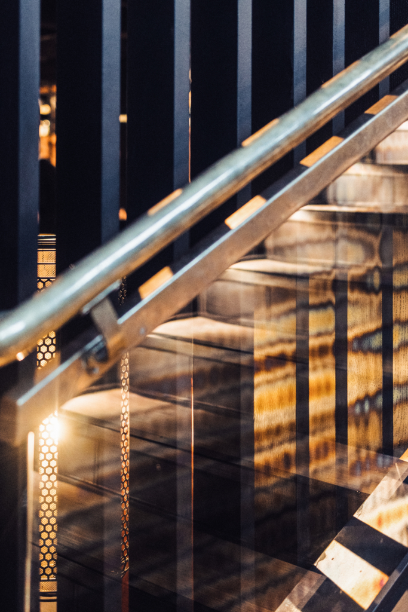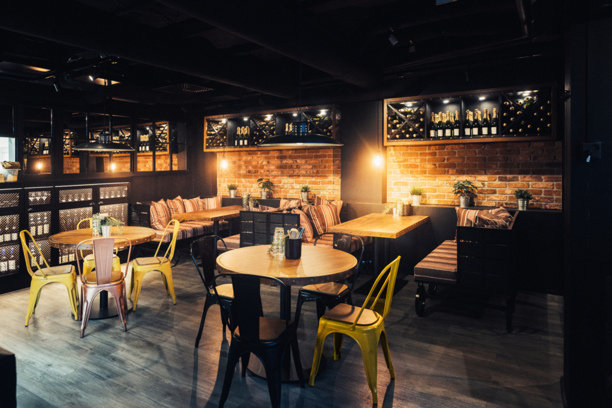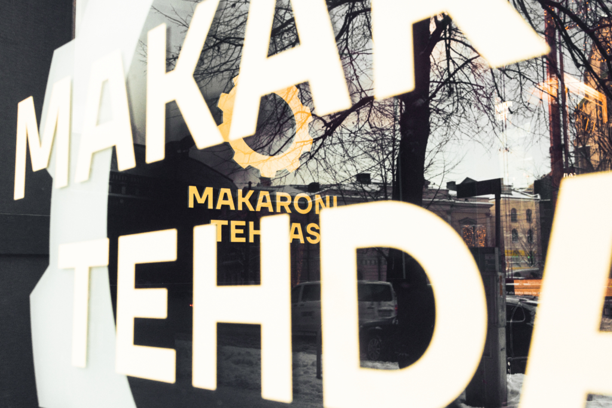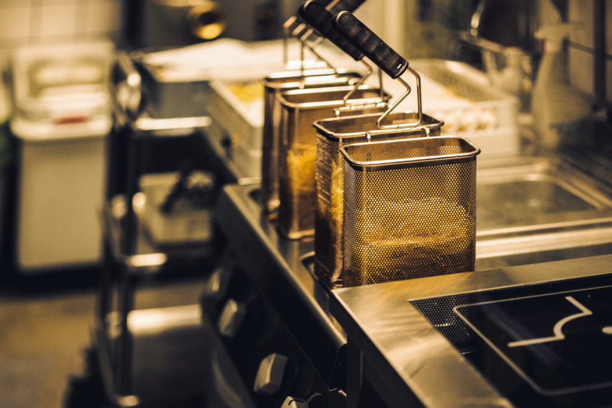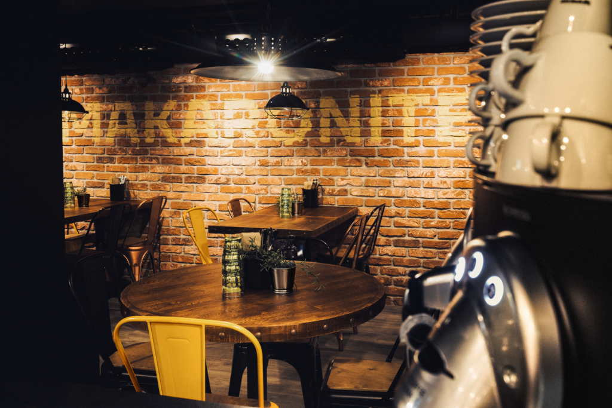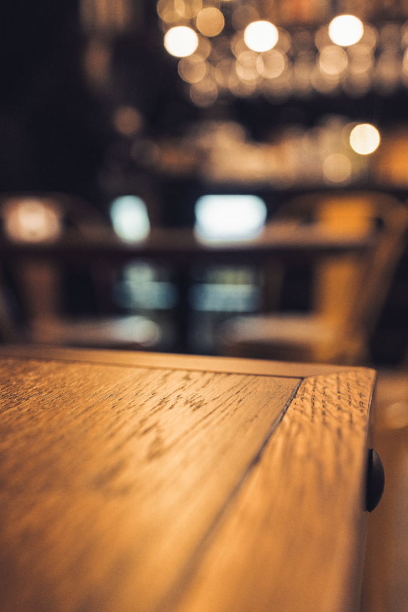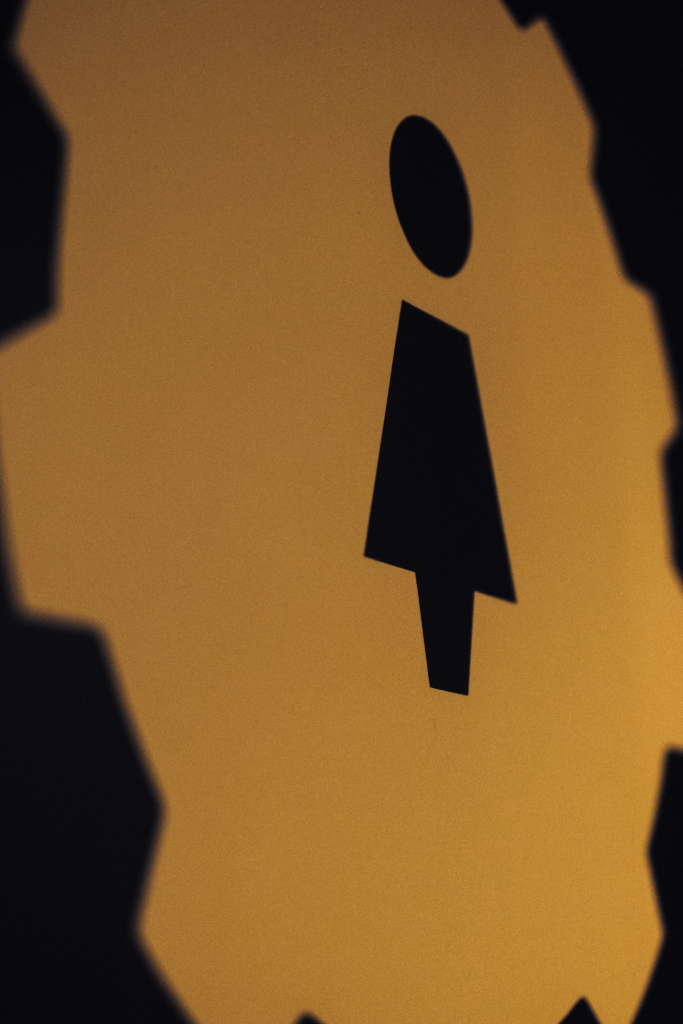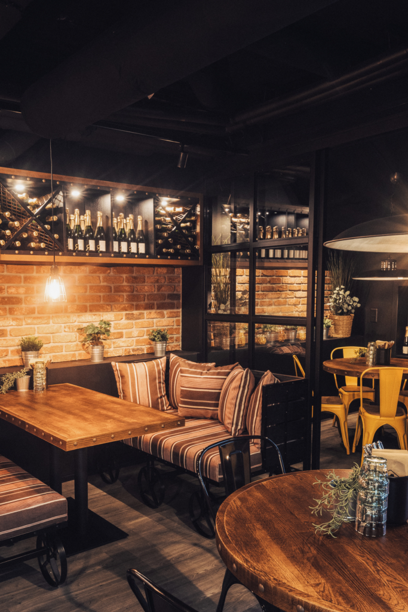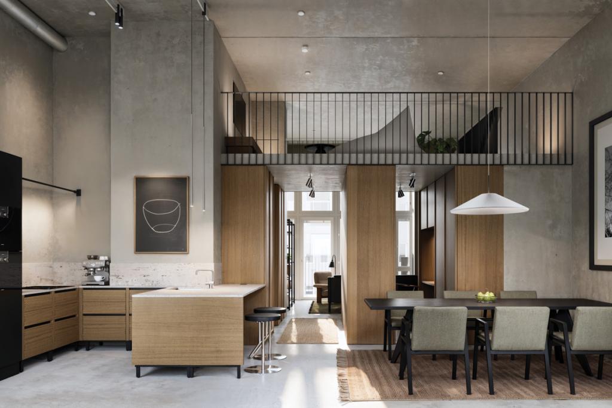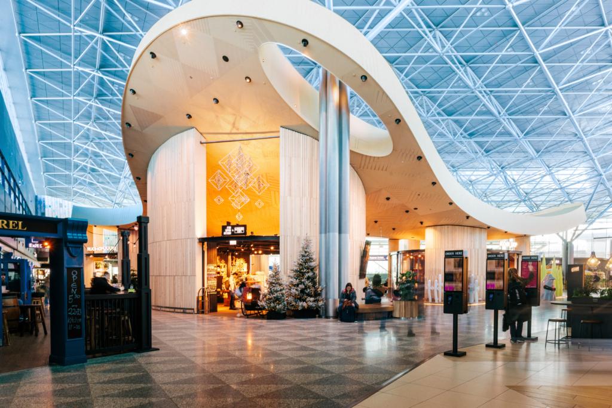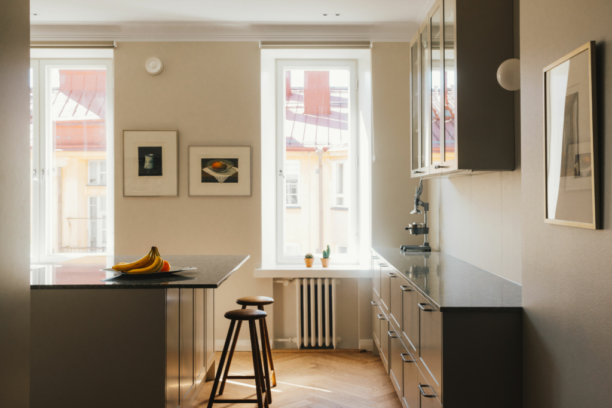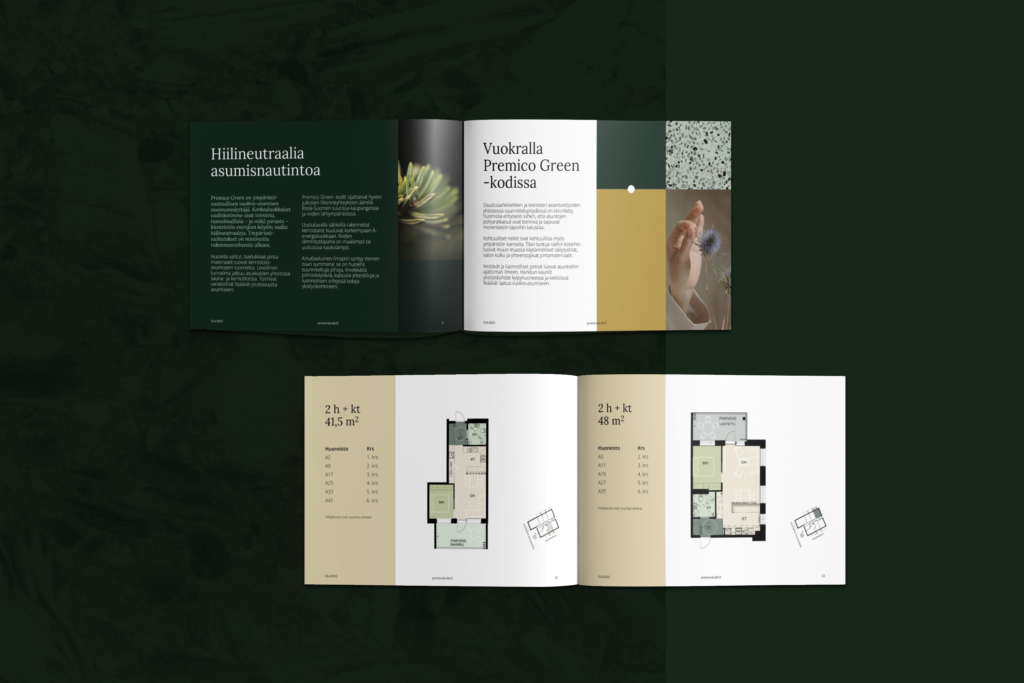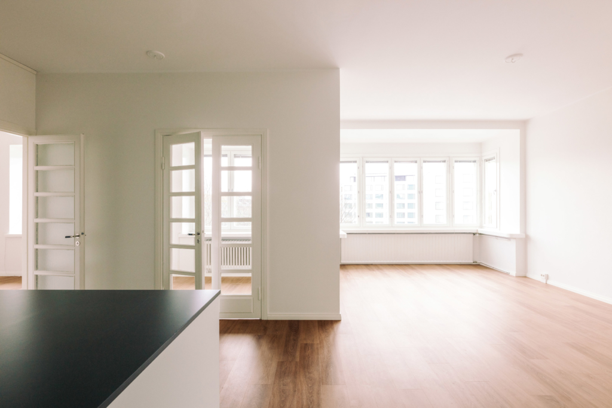
A new era for an established restaurant concept
Makaronitehdas is a well-known concept restaurant for laid-back dinners in a robust, old factory-like milieu, in the middle of busy shopping streets. The client had two projects on the table: the brand and marketing materials were under revision, and a new location in Mannerheimintie, Helsinki needed an interior architecture concept. We took up the challenge to weave these two into a unified experience.
Bridging the gap between interior design and visual brand
Soft lights, slow dinners
Low-hanging lamps give their soft and warm touch to the dining area. The careful concept renewal comes alive in details such as effect colors, brick wall murals, and signposts – all playing now in unison with the concept-level brand. The new brick-and-mortar location on the basement level offers an even better setting for long, easy-going hours with family and friends. The interior design supports the idea with solutions such as an inviting lounge area.
New ideas, wise reuse of resources
Sustainable design begins with a careful look at the location. Which existing structures amplify the restaurant concept? Can we modify some elements instead of building up all new ones? Precise plans set a roadmap, but the key to success is the fruitful collaboration between the designers, the client, and the contractor.
Photos by Nick Tulinen
