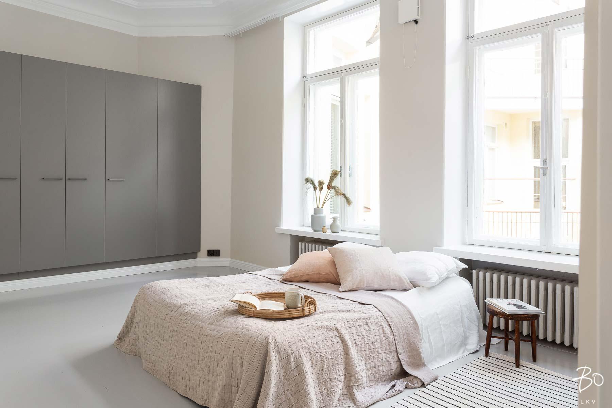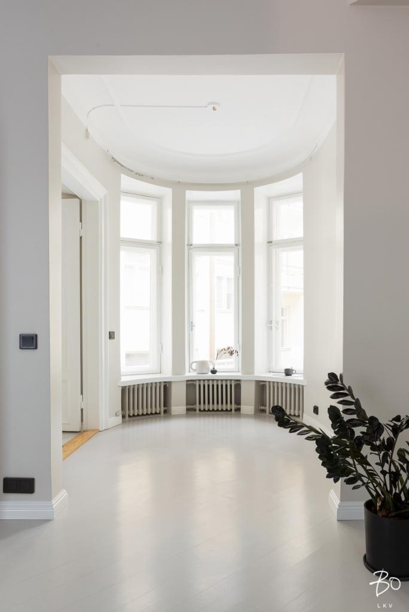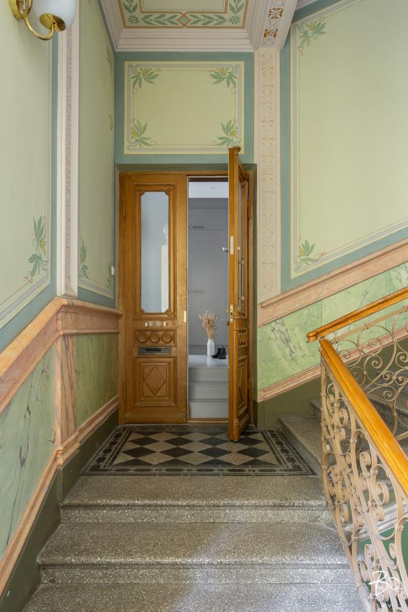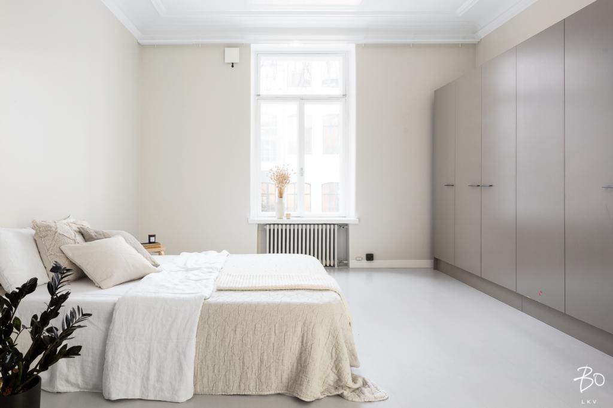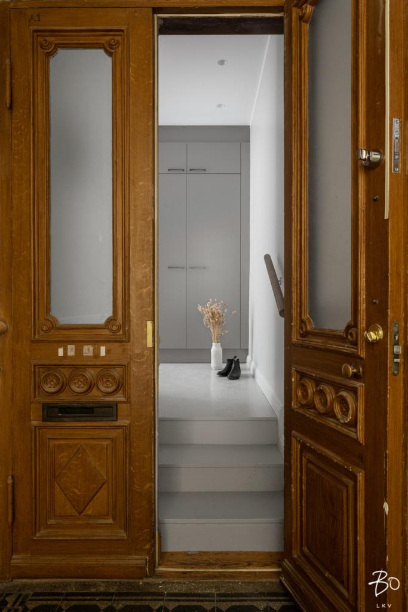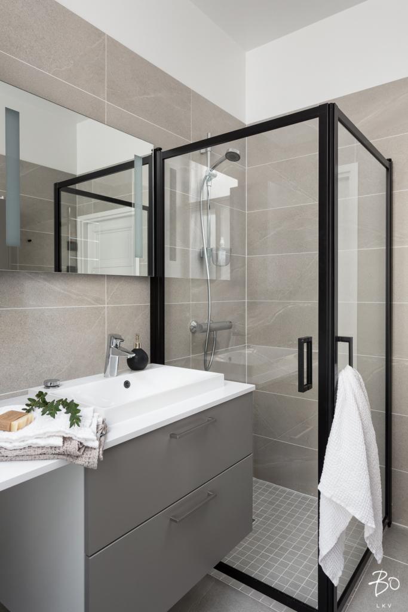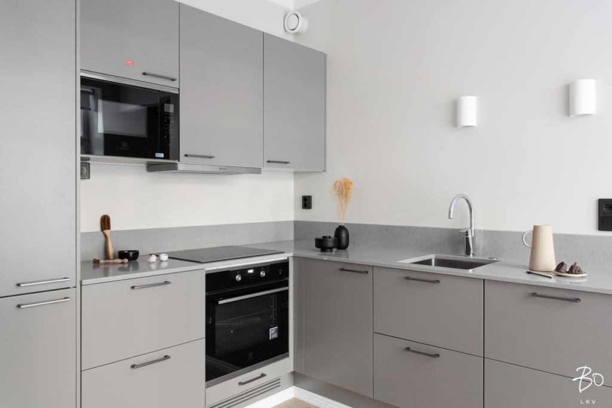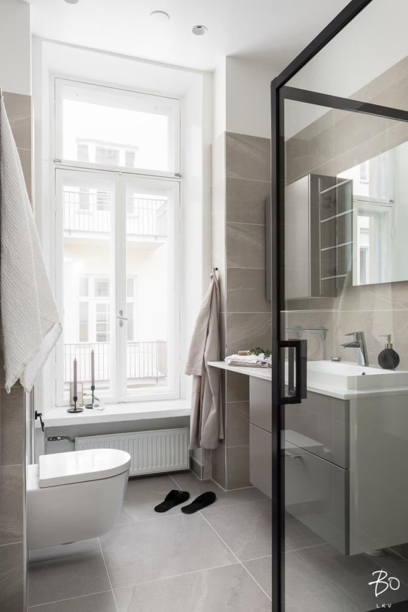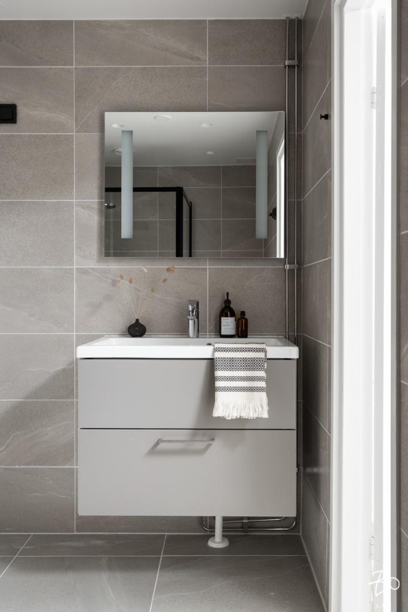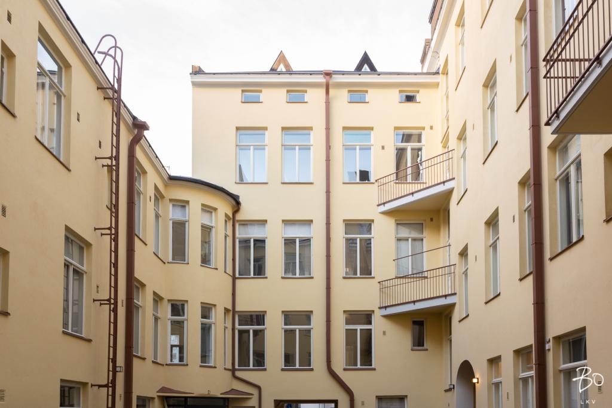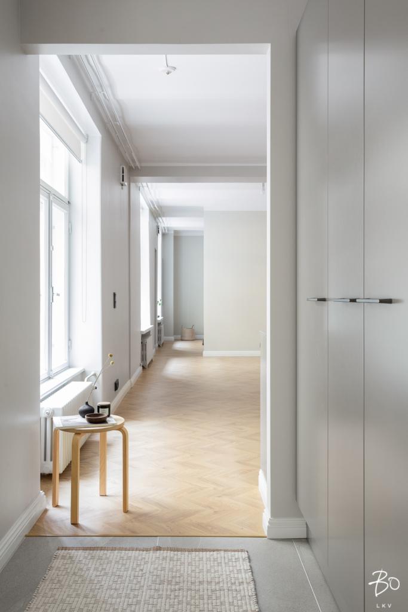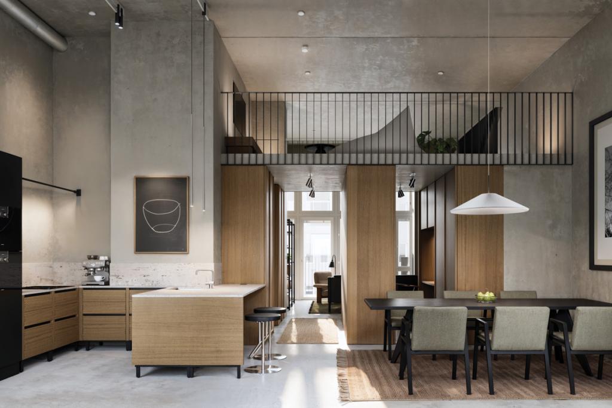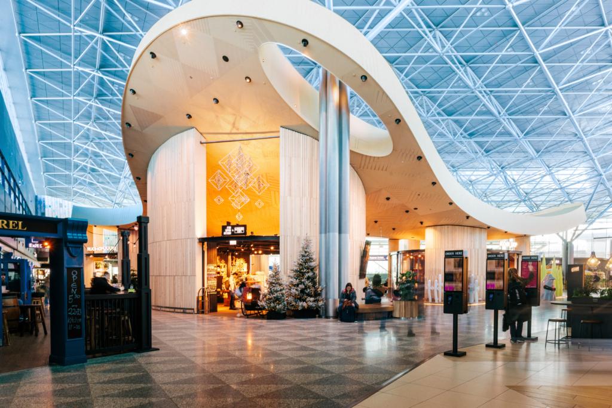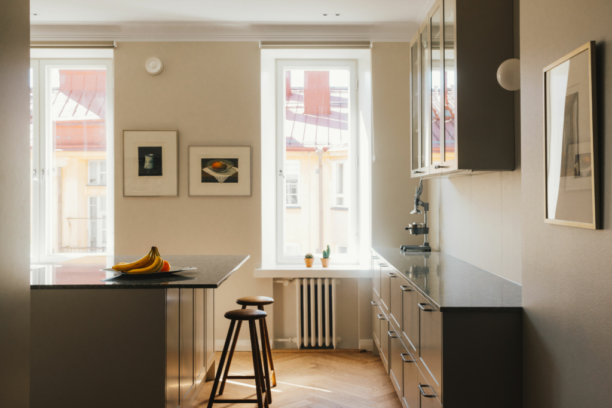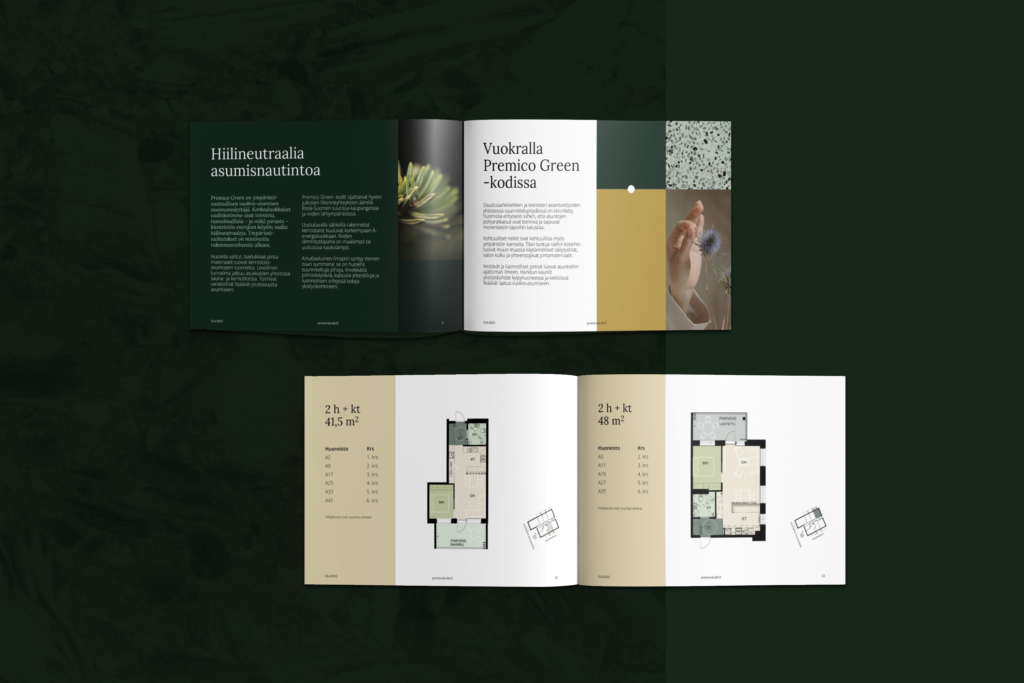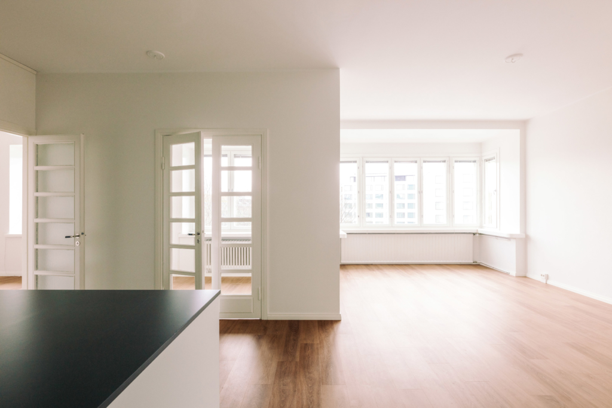
Diana Helsinki
Location: Helsinki, Finland
Construction year: 1898
Rental apartment space in total: 600 m2
The character of this neo-renaissance building opens up in a stairwell abundant in colors and ornamentation. In contrast, warm-hearted and neutral interior architecture creates a harmonious look for the renovated rental apartments. These unique, 1–2 bedroom homes are designed for singles and small families. The hybrid building also hosts business premises and offices – it is full of life throughout the day.
Ecological, urban life in the heart of historical Helsinki
The interior design concept was shaped as a result of shared conversations. One can feel the history in the apartments, yet modifications such as walk-in closets reflect the modern-day requirements. Sustainability was the main principle to guide the choices, including the timeless visual look and technical solutions. Water fixtures were refurbished to meet Green Building criteria. New materials such as quartz countertops were chosen to withstand even heavy use. Existing structures – such as some of the kitchen cabinets – were saved whenever they still had good years ahead.
A pilot apartment started the project. The pilot phase helped to test solutions and estimate costs. Designers and contractors could solve practical questions together down to the smallest detail, such as the floor mouldings, and a good foundation for communications was created. The aim was to find a balance between high-quality rental housing and reasonable renovations. In this sense, the pilot spoke on its behalf: the first tenant wanted to move in soon.
Silvana has also implemented brand design and communications for the Diana Helsinki property. See website: Dianahelsinki.fi
Photos by Wénjié Wu
